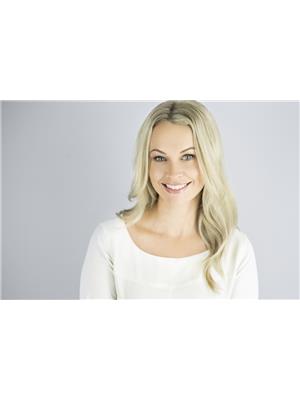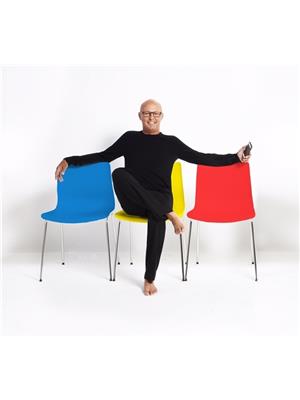680 King Georges Way, West Vancouver
- Bedrooms: 5
- Bathrooms: 7
- Living area: 6066 square feet
- Type: Residential
Source: Public Records
Note: This property is not currently for sale or for rent on Ovlix.
We have found 6 Houses that closely match the specifications of the property located at 680 King Georges Way with distances ranging from 2 to 10 kilometers away. The prices for these similar properties vary between 3,498,000 and 5,980,000.
Nearby Places
Name
Type
Address
Distance
Capilano Suspension Bridge
Establishment
3735 Capilano Rd
1.4 km
Sentinel Secondary
School
1250 Chartwell Dr
1.5 km
Collingwood School
School
West Vancouver
1.5 km
Park Royal Shopping Centre
Shopping mall
2002 Park Royal S
2.6 km
West Vancouver Secondary School
School
1750 Mathers Ave
2.6 km
Capilano River RV Park
Rv park
295 Tomahawk Ave
2.9 km
West Vancouver Memorial Library
Library
1950 Marine Dr
3.4 km
Capilano Mall
Shopping mall
935 Marine Dr
3.8 km
Stanley Park
Park
Vancouver
5.4 km
Vancouver Aquarium
Aquarium
845 Avison Way
5.4 km
Whole Foods Market
Health
1675 Robson St
6.6 km
King George Secondary School
School
1755 Barclay St
6.7 km
Property Details
- Cooling: Air Conditioned
- Heating: Heat Pump
- Year Built: 2006
- Structure Type: House
- Architectural Style: 2 Level
Interior Features
- Basement: Finished, Unknown, Unknown
- Appliances: All, Hot Tub, Central Vacuum
- Living Area: 6066
- Bedrooms Total: 5
- Fireplaces Total: 4
Exterior & Lot Features
- View: View
- Lot Features: Central location, Private setting
- Lot Size Units: square feet
- Pool Features: Outdoor pool
- Parking Features: Garage
- Lot Size Dimensions: 29500
Location & Community
- Common Interest: Freehold
Tax & Legal Information
- Tax Year: 2022
- Parcel Number: 010-270-051
- Tax Annual Amount: 20472.13
Luxurious custom-built Trevor Euley Designs home with a stunning 180-degree view of mountains, ocean, and cityscape, situated on a 0.7-acre lot in the British Properties. This magnificent residence spans over 6,000 sqft across three levels. It features a chef´s gourmet kitchen, a grand dining room, and a spacious master suite with a terrace. The home includes four bedrooms with ensuites, granite patios, a large swimming pool, and a hot tub. Additional highlights are a wine room, built-in home theatre, gym, and a 3-car garage. With attention to detail throughout, including A/C, hardwood floors, an integrated sound system, and fully irrigated, professionally landscaped gardens, this home offers the perfect blend of indoor and outdoor living. Relax and enjoy unparalleled comfort and style. (id:1945)
Demographic Information
Neighbourhood Education
| Master's degree | 10 |
| Bachelor's degree | 45 |
| University / Below bachelor level | 25 |
| College | 30 |
| University degree at bachelor level or above | 55 |
Neighbourhood Marital Status Stat
| Married | 180 |
| Widowed | 5 |
| Divorced | 10 |
| Separated | 10 |
| Never married | 105 |
| Living common law | 10 |
| Married or living common law | 190 |
| Not married and not living common law | 125 |
Neighbourhood Construction Date
| 1961 to 1980 | 35 |
| 1991 to 2000 | 15 |
| 2006 to 2010 | 20 |
| 1960 or before | 45 |











