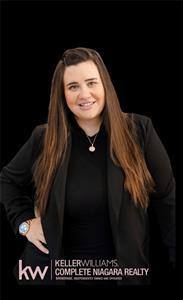2225 North Shore Drive, Lowbanks
- Bedrooms: 6
- Bathrooms: 2
- Living area: 3001 square feet
- Type: Residential
- Added: 95 days ago
- Updated: 95 days ago
- Last Checked: 10 days ago
This property is not only beautiful, but offers endless possibilities and you will see the pride in ownership the moment you step on the property. Built in 1920, this home exudes character and offers a unique blend of modern comforts and historic allure. Nestled on over 47 picturesque acres, this property features an expansive in-law suite addition on the house, with 3 bedrooms, 4 pc bathroom, a full kitchen, family room and separate entrance, perfect for multi generational living or guest accommodations. The main house offers 3 bedrooms, a walk up bonus room, 4 pc bathroom, a sunroom letting in ample natural light, a mudroom, an expansive kitchen with an oversized pantry, a large family room which will lead you through the original pocket doors and into the dining room, perfect for family dinners. Step outside and discover your private oasis: a sparkling heated inground concrete pool surrounded by lush gardens and trees, providing the perfect backdrop for relaxation and entertaining. A double car garage that is heated and insulated ensures comfort year-round. You won't be able to miss the large barn (Built in 2015: 60x120) with a 60x30 poured concrete pad and multiple lift doors: ideal for hobbyists or those seeking ample storage space. Enjoy several outbuildings, an outhouse, and chicken coop, perfect for starting your very own family homestead or hobby farm. This estate doesn’t just offer a beautiful home and property; it’s also a smart investment. With over 40 acres of workable farmland and a wind turbine generating consistent income, this property provides both agricultural opportunities and financial benefits. Whether you're drawn to its historic charm, the vast acreage, or the exceptional amenities, this home promises a lifestyle of both elegance and practicality for your family. This property has so much to offer, all while enjoying the privacy of rural living. This property is one that must be seen to be appreciated. (id:1945)
powered by

Property DetailsKey information about 2225 North Shore Drive
- Cooling: None
- Heating: Natural gas
- Stories: 2.5
- Year Built: 1920
- Structure Type: House
- Exterior Features: Aluminum siding, Shingles
Interior FeaturesDiscover the interior design and amenities
- Basement: Unfinished, Full
- Living Area: 3001
- Bedrooms Total: 6
- Fireplaces Total: 1
- Fireplace Features: Wood, Other - See remarks
- Above Grade Finished Area: 3001
- Above Grade Finished Area Units: square feet
- Above Grade Finished Area Source: Other
Exterior & Lot FeaturesLearn about the exterior and lot specifics of 2225 North Shore Drive
- Lot Features: Country residential, Automatic Garage Door Opener, In-Law Suite
- Water Source: Cistern, Drilled Well, Dug Well
- Lot Size Units: acres
- Parking Total: 17
- Pool Features: Inground pool
- Parking Features: Detached Garage
- Lot Size Dimensions: 47.8
Location & CommunityUnderstand the neighborhood and community
- Directions: Head down North Shore (Reg. Rd 3) until arrive at address
- Common Interest: Freehold
- Subdivision Name: 061 - Dunnville Municipal
Utilities & SystemsReview utilities and system installations
- Sewer: Septic System
Tax & Legal InformationGet tax and legal details applicable to 2225 North Shore Drive
- Tax Annual Amount: 4237.53
- Zoning Description: D A2
Additional FeaturesExplore extra features and benefits
- Number Of Units Total: 2
Room Dimensions

This listing content provided by REALTOR.ca
has
been licensed by REALTOR®
members of The Canadian Real Estate Association
members of The Canadian Real Estate Association
Nearby Listings Stat
Active listings
1
Min Price
$1,699,900
Max Price
$1,699,900
Avg Price
$1,699,900
Days on Market
95 days
Sold listings
0
Min Sold Price
$0
Max Sold Price
$0
Avg Sold Price
$0
Days until Sold
days
Nearby Places
Additional Information about 2225 North Shore Drive



















































