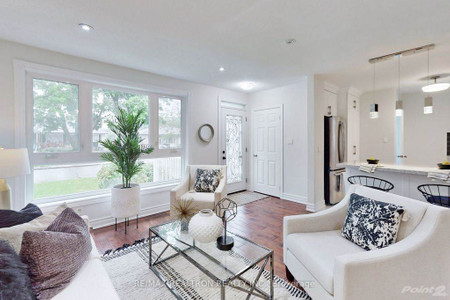472 Sheppard Avenue, Pickering
- Bedrooms: 5
- Bathrooms: 4
- Type: Residential
- Added: 4 days ago
- Updated: 15 hours ago
- Last Checked: 7 hours ago
Premium 58 x 147 Ft. Lot * Well Kept 3+2 Bedroom 4 Bath Detached 2-Storey home in Pickering * Renovated Kitchen with Granite Counters * Large Backyard * Primary Bedroom with 4 Piece Ensuite * Separate Entrance from Backyard to Basement Apartment * No Carpet on Main and Second Floor (only stairs) * Roof (4 yrs) * Central Air and Furnace (8 yrs) * Close to Hwy 401, Schools, Shopping, Transit and more (id:1945)
powered by

Property Details
- Cooling: Central air conditioning
- Heating: Forced air, Natural gas
- Stories: 2
- Structure Type: House
- Exterior Features: Brick
- Foundation Details: Unknown
- Lot Size: 58 x 147 Ft.
- Property Type: Detached 2-Storey Home
- Bedrooms: 3+2
- Bathrooms: 4
Interior Features
- Basement: Apartment in basement, Separate entrance, N/A
- Flooring: No Carpet on Main and Second Floor (only stairs)
- Appliances: Washer, Refrigerator, Dishwasher, Dryer, Microwave, Two stoves, Garage door opener
- Bedrooms Total: 5
- Bathrooms Partial: 1
- Kitchen: Renovated with Granite Counters
- Primary Bedroom: 4 Piece Ensuite
- Separate Entrance: From Backyard to Basement Apartment
Exterior & Lot Features
- Water Source: Municipal water
- Parking Total: 8
- Parking Features: Attached Garage
- Lot Size Dimensions: 58 x 147.52 FT
- Backyard: Large Backyard
Location & Community
- Directions: Altona and Sheppard
- Common Interest: Freehold
- Nearby: Close to Hwy 401, Schools, Shopping, Transit and more
Utilities & Systems
- Sewer: Sanitary sewer
- Roof Age: 4 years
- Central Air Age: 8 years
- Furnace Age: 8 years
Tax & Legal Information
- Tax Annual Amount: 6070.56
Room Dimensions

This listing content provided by REALTOR.ca has
been licensed by REALTOR®
members of The Canadian Real Estate Association
members of The Canadian Real Estate Association











