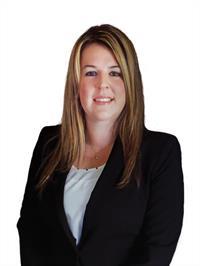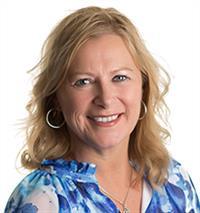2564 Highland Blvd, Nanaimo
- Bedrooms: 1
- Bathrooms: 1
- Living area: 809 square feet
- Type: Townhouse
- Added: 20 days ago
- Updated: 19 days ago
- Last Checked: 1 hours ago
Investment or Move Right In. This renovated one bedroom, pet friendly, townhome backs onto green space along the Nanaimo Golf Course. It has its own in-suite laundry and fully equipped kitchen with designer sink and ceramic tiled backsplash. The adjacent dinning room and oversized livingroom keep the chef engaged with all the action in this spacious entertaining area. The living space extends out onto a fenced groundlevel patio with its own gate. The main bedroom, with its walk-in closet, has lots of room for furnishings. Situated 5 minutes from Brooks Landing shopping and dining amenities, easy flat walk to the hospital, golf course and 1 minute bike ride to the E&N trail. This home is ideal an a started home, perfect for seniors or a great holding property. (id:1945)
powered by

Property Details
- Cooling: None
- Heating: Natural gas, Hot Water
- Year Built: 1965
- Structure Type: Row / Townhouse
Interior Features
- Living Area: 809
- Bedrooms Total: 1
- Above Grade Finished Area: 663
- Above Grade Finished Area Units: square feet
Exterior & Lot Features
- View: Mountain view
- Lot Features: Central location, Other, Golf course/parkland
- Parking Total: 1
Location & Community
- Common Interest: Condo/Strata
- Subdivision Name: LANCELOT GARDENS
- Community Features: Family Oriented, Pets Allowed With Restrictions
Property Management & Association
- Association Fee: 261.06
- Association Name: Colyvan Pacific Kristine Pearce
Business & Leasing Information
- Lease Amount Frequency: Monthly
Tax & Legal Information
- Tax Lot: 16
- Zoning: Residential
- Parcel Number: 000-910-422
- Tax Annual Amount: 1728
- Zoning Description: RS1
Room Dimensions
This listing content provided by REALTOR.ca has
been licensed by REALTOR®
members of The Canadian Real Estate Association
members of The Canadian Real Estate Association

















