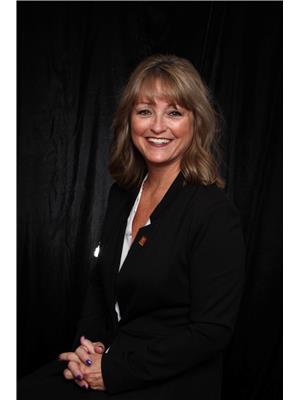26 Arvida Avenue, Halifax
- Bedrooms: 3
- Bathrooms: 2
- Type: Residential
- Added: 7 days ago
- Updated: 3 days ago
- Last Checked: 7 hours ago
Exceptionally well maintained and updated 3 BR and 2 Bath in Thornhill Park with single car garage-shed. Propane furnace and propane kitchen stove\range with modern range hood. This home has 2 heat pumps, updated water heater, (4yrs old Rheem). The laundry has been relocated to the upper level. Hardwood floors up and laminate down. The attic has 10 inch blown in insulation and spray foam under main level extension. The new lower level has new wiring & plumbing and a full bath with a bedroom. No need for a dehumidifier with the built in humidex! It keeps it dry and cozy! The home is zoned R2, and with the lower level renovations, and with a legal egress window already in place, there is the possibility of a perfect in-law or supplementary suite. Newer decks front and back. (id:1945)
powered by

Property Details
- Stories: 1
- Structure Type: House
- Foundation Details: Poured Concrete
- Architectural Style: Bungalow
Interior Features
- Basement: Partially finished, Full
- Flooring: Hardwood, Laminate
- Appliances: Washer, Refrigerator, Oven - Propane, Gas stove(s), Range - Gas, Dryer
- Bedrooms Total: 3
- Above Grade Finished Area: 1880
- Above Grade Finished Area Units: square feet
Exterior & Lot Features
- Water Source: Municipal water
- Lot Size Units: acres
- Parking Features: Detached Garage, Garage
- Lot Size Dimensions: 0.1148
Location & Community
- Directions: Herring Cove Rd, right on Auburn, right on Thornhill, left on Arvida Ave
- Common Interest: Freehold
Utilities & Systems
- Sewer: Municipal sewage system
Tax & Legal Information
- Parcel Number: 00281956
Room Dimensions

This listing content provided by REALTOR.ca has
been licensed by REALTOR®
members of The Canadian Real Estate Association
members of The Canadian Real Estate Association

















