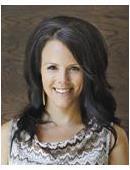207 Wollaston Place, Saskatoon
- Bedrooms: 4
- Bathrooms: 2
- Living area: 1024 square feet
- Type: Residential
Source: Public Records
Note: This property is not currently for sale or for rent on Ovlix.
We have found 6 Houses that closely match the specifications of the property located at 207 Wollaston Place with distances ranging from 2 to 10 kilometers away. The prices for these similar properties vary between 325,000 and 544,900.
Nearby Places
Name
Type
Address
Distance
Lakeridge School
School
305 Waterbury Rd
0.9 km
Scheer's Martial Arts
Clothing store
Boychuk Drive & Highway 16
1.1 km
St. Luke School
School
275 Emmeline Rd
1.2 km
Moka Coffee Bar
Cafe
411E Herold Ct
1.8 km
Extra Foods
Pharmacy
315 Herold Rd
1.9 km
Boston Pizza
Restaurant
329 Herold Rd
1.9 km
Holy Cross High School
School
2115 Mceown Ave
2.1 km
Cineplex Odeon Centre Cinemas
Movie theater
3510 8th St E
2.4 km
The Centre
Shopping mall
3510 8 St E
2.6 km
Domino's Pizza
Restaurant
3521 8 St E
2.6 km
Walter Murray Collegiate
School
1905 Preston Ave S
2.6 km
Tomas The Cook Family Restaurant
Restaurant
3929 8th St E
2.6 km
Property Details
- Heating: Forced air, Natural gas
- Year Built: 1984
- Structure Type: House
Interior Features
- Basement: Partially finished, Full
- Appliances: Washer, Refrigerator, Dishwasher, Stove, Dryer, Microwave, Freezer, Hood Fan, Window Coverings
- Living Area: 1024
- Bedrooms Total: 4
Exterior & Lot Features
- Lot Features: Cul-de-sac, Treed
- Lot Size Units: square feet
- Parking Features: Parking Pad, None, Parking Space(s)
- Lot Size Dimensions: 5450.00
Location & Community
- Common Interest: Freehold
Tax & Legal Information
- Tax Year: 2023
- Tax Annual Amount: 3321
Welcome to 207 Wollaston Place, Affordable and great starter house in Lakeview area. Nice and quiet cul de sac location, close to school and parks. 4 split level features 4 bedroom 2 bathroom. Concrete driveway and huge backyard for future detached garage. New Shingles in 2019, newer appliances, upgraded furnace. New vinyl plank flooring in the basement. 4th level is open for development.Extra fridge and freezer int he basement included in the house. This house has great potential. Priced accordingly. Call your favorite realtor to schedule a private viewing. (id:1945)
Demographic Information
Neighbourhood Education
| Master's degree | 30 |
| Bachelor's degree | 100 |
| University / Above bachelor level | 10 |
| University / Below bachelor level | 50 |
| Certificate of Qualification | 10 |
| College | 80 |
| University degree at bachelor level or above | 160 |
Neighbourhood Marital Status Stat
| Married | 370 |
| Widowed | 20 |
| Divorced | 20 |
| Separated | 15 |
| Never married | 145 |
| Living common law | 35 |
| Married or living common law | 405 |
| Not married and not living common law | 200 |
Neighbourhood Construction Date
| 1961 to 1980 | 45 |
| 1981 to 1990 | 210 |








