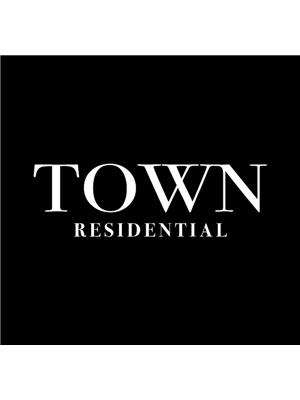64 Prestwick Acres Lane Se, Calgary
- Bedrooms: 3
- Bathrooms: 2
- Living area: 1166 square feet
- Type: Townhouse
- Added: 2 days ago
- Updated: 2 days ago
- Last Checked: 17 hours ago
Welcome to this newly renovated charming townhouse in a highly desirable neighborhood! Within walking distance to schools, restaurants, and shopping! Enjoy quick access to Deerfoot and Stoney Trail for easy commuting, and take advantage of nearby parks, a water park, ice rink, and walking paths. This property has been renovated top to bottom-main floor boasts a bright and open layout, spacious living area with large west facing window to bring in natural light and not to mention new vinyl floors throughout main. Functional brand new kitchen featuring (soon to be installed) Baffin Bay quartz countertops and a 2 piece main floor powder room to complete the main level. The entire house has been freshly painted, new carpets, doors and lighting, giving it a clean, modern look. Upstairs, you'll find three bedrooms, including a primary bedroom with a spacious walk-in closet and a 4pc bathroom. There's also a loft area perfect for a home office/reading area. The lower level features a built in storage cabinet located on the landing leading to the basement, laundry room with washer/dryer, a utility area and access to an oversized single attached garage. Outside, the private yard is perfect for entertaining or pets (with board approval). Another highlight is its proximity to the green line LRT planned by the City of Calgary, offering even more convenience for future transportation needs. This property is a must see and won’t last long! (id:1945)
powered by

Property Details
- Cooling: None
- Heating: Forced air
- Stories: 2
- Year Built: 2000
- Structure Type: Row / Townhouse
- Exterior Features: Vinyl siding
- Foundation Details: Poured Concrete
- Construction Materials: Wood frame
Interior Features
- Basement: Finished, Full
- Flooring: Carpeted, Vinyl Plank
- Appliances: Washer, Refrigerator, Dishwasher, Stove, Dryer, Hood Fan, Window Coverings, Garage door opener
- Living Area: 1166
- Bedrooms Total: 3
- Bathrooms Partial: 1
- Above Grade Finished Area: 1166
- Above Grade Finished Area Units: square feet
Exterior & Lot Features
- Lot Features: No Smoking Home
- Parking Total: 2
- Parking Features: Attached Garage, Oversize
Location & Community
- Common Interest: Condo/Strata
- Street Dir Suffix: Southeast
- Subdivision Name: McKenzie Towne
- Community Features: Golf Course Development, Pets Allowed With Restrictions
Property Management & Association
- Association Fee: 375
- Association Fee Includes: Property Management, Insurance, Parking, Reserve Fund Contributions
Tax & Legal Information
- Tax Year: 2024
- Parcel Number: 0028681567
- Tax Annual Amount: 2253
- Zoning Description: M-2
Room Dimensions
This listing content provided by REALTOR.ca has
been licensed by REALTOR®
members of The Canadian Real Estate Association
members of The Canadian Real Estate Association














