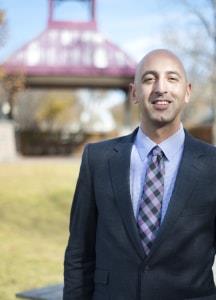11032 84 Av Nw, Edmonton
- Bedrooms: 4
- Bathrooms: 2
- Living area: 91.96 square meters
- Type: Residential
Source: Public Records
Note: This property is not currently for sale or for rent on Ovlix.
We have found 6 Houses that closely match the specifications of the property located at 11032 84 Av Nw with distances ranging from 2 to 10 kilometers away. The prices for these similar properties vary between 415,000 and 699,900.
Nearby Places
Name
Type
Address
Distance
Boston Pizza
Restaurant
10854 82 Ave NW
0.4 km
University of Alberta Hospital
Hospital
8440 112 St NW
0.4 km
Sugar Bowl Coffee & Juice Bar
Restaurant
10922 88 Ave NW
0.5 km
St. Joseph's College
University
11325 89 Ave NW
0.7 km
University of Alberta
University
116 St and 85 Ave
0.7 km
Rutherford House
Museum
11153 Saskatchewan Dr NW
0.9 km
Old Scona Academic High School
School
10523 84th Ave
1.0 km
Edmonton Public Library - Strathcona Branch
Library
8331 104 St NW
1.3 km
Varscona Theatre
Establishment
10329 83 Ave NW
1.3 km
Magic Lantern Princess Theatre
Establishment
10337 82 Ave
1.4 km
Alberta Legislature Building
Establishment
10800 97 Ave NW
1.6 km
Strathcona High School
School
10450 72 Ave NW
1.7 km
Property Details
- Heating: Forced air
- Stories: 1
- Year Built: 1927
- Structure Type: House
- Architectural Style: Bungalow
Interior Features
- Basement: Finished, Full
- Appliances: Washer, Refrigerator, Dishwasher, Stove, Dryer, Window Coverings
- Living Area: 91.96
- Bedrooms Total: 4
Exterior & Lot Features
- Lot Features: See remarks, Lane
- Lot Size Units: square meters
- Parking Total: 4
- Parking Features: Detached Garage
- Lot Size Dimensions: 404.42
Location & Community
- Common Interest: Freehold
Tax & Legal Information
- Parcel Number: 7209901
Additional Features
- Photos Count: 32
- Map Coordinate Verified YN: true
Immaculately maintained 2+2 bedroom bungalow just steps from the University of Alberta Campus, Hospital, and Whyte Ave! This 989 sq/ft home boasts a remodeled kitchen, 2 updated full baths and has had upgrades to its Electrical, Plumbing, Shingles, Furnace, and some Windows. The fenced and landscaped yard encompasses a large multi-level deck, as well as plenty of parking space next to the detached single garage. Situated on a 33 x 131 lot and located on a quiet street, this turnkey home is definitely a must see! (id:1945)










