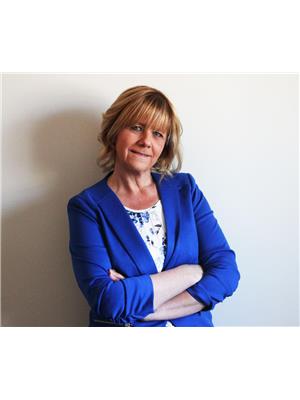10507 105 Street, High Level
- Bedrooms: 4
- Bathrooms: 3
- Living area: 1132 square feet
- Type: Residential
- Added: 19 days ago
- Updated: 15 days ago
- Last Checked: 9 hours ago
LOCATION !! LOCATION !! LOCATION!! merely steps away from the parks, library and easy access to schools ,Fully loaded with character and charm just waiting for your touches ! This is where you will find this unique & captivating 4 bedroom/2.5 bath home. A pathway leads to your main entrance,which in turn opens to a airy open living space featuring soaring ceilings with a wood burning fireplace to enjoy with your loved ones during the cooler evenings.The Eat-In kitchen is HUGE in size ,with an abundance of cabinetry, patio doors opening to the deck ,this surely will be the gathering place with friends and family. A hallway hosts 2 Bedrooms, a 4 pc Main Bath with a tub/shower combo, as well as a large Primary Suite .The finished downstairs is sure to appease and be a hit with the entire family, perfect for spending time together watching movies and reconnecting,a bedroom for the teenager or overnight guest ,3 pc bath and a office/workout room .this charmer is waiting for you to add all your own touches and taste... Property Sold "AS is Where IS" (id:1945)
powered by

Show
More Details and Features
Property DetailsKey information about 10507 105 Street
- Cooling: None
- Heating: Forced air, Wood, Wood Stove
- Year Built: 1981
- Structure Type: House
- Exterior Features: Wood siding
- Foundation Details: Poured Concrete
- Architectural Style: 3 Level
- Type: Single Family Home
- Bedrooms: 4
- Bathrooms: Full Baths: 2, Half Baths: 1
- Condition: AS is Where IS
Interior FeaturesDiscover the interior design and amenities
- Basement: Finished, Full
- Flooring: Laminate, Carpeted, Linoleum
- Appliances: None
- Living Area: 1132
- Bedrooms Total: 4
- Fireplaces Total: 1
- Bathrooms Partial: 1
- Above Grade Finished Area: 1132
- Above Grade Finished Area Units: square feet
- Living Space: Type: Open, Ceiling Height: Soaring, Fireplace: Wood burning
- Kitchen: Size: HUGE, Cabinetry: Abundant, Patio Doors: Yes
- Bedrooms: Primary Suite: Large, Additional Bedrooms: 2
- Bathrooms: Main Bath: Type: 4 pc, Features: Tub/Shower combo, Lower Level Bath: Type: 3 pc
- Lower Level Features: Finish: Finished, Family Room: Yes (for movies and reconnecting), Additional Bedroom: Teenager or overnight guest, Office/Workout Room: Yes
Exterior & Lot FeaturesLearn about the exterior and lot specifics of 10507 105 Street
- Lot Size Units: square meters
- Parking Total: 2
- Parking Features: Parking Pad
- Lot Size Dimensions: 706.04
- Entrance: Pathway to main entrance
- Deck: Yes (accessible from kitchen patio doors)
Location & CommunityUnderstand the neighborhood and community
- Common Interest: Freehold
- Nearby Amenities: Parks: Steps away, Library: Steps away, Schools: Easy access
Business & Leasing InformationCheck business and leasing options available at 10507 105 Street
- Leasing: None specified
Property Management & AssociationFind out management and association details
- Management: None specified
- Association: None specified
Utilities & SystemsReview utilities and system installations
- Heating: Not specified
- Cooling: Not specified
Tax & Legal InformationGet tax and legal details applicable to 10507 105 Street
- Tax Lot: 48
- Tax Year: 2024
- Tax Block: 20
- Parcel Number: 0012428066
- Tax Annual Amount: 2952.04
- Zoning Description: R-1
- Tax Status: Not specified
- Legal Description: Not specified
Additional FeaturesExplore extra features and benefits
- Character Charm: Yes
- Customization Potential: Waiting for your own touches
Room Dimensions

This listing content provided by REALTOR.ca
has
been licensed by REALTOR®
members of The Canadian Real Estate Association
members of The Canadian Real Estate Association
Nearby Listings Stat
Active listings
6
Min Price
$185,000
Max Price
$1,179,000
Avg Price
$460,533
Days on Market
244 days
Sold listings
1
Min Sold Price
$209,900
Max Sold Price
$209,900
Avg Sold Price
$209,900
Days until Sold
38 days
Additional Information about 10507 105 Street
















