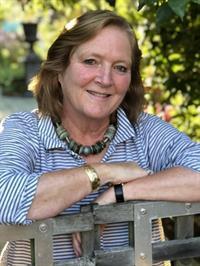12 340 Young St, Parksville
- Bedrooms: 2
- Bathrooms: 2
- Living area: 1153 square feet
- Type: Townhouse
- Added: 48 days ago
- Updated: 48 days ago
- Last Checked: 5 hours ago
Introducing your next haven in Parksville! Nestled in a tranquil 55+ community, this 2-bed, 2-bath townhome offers the perfect blend of comfort and convenience. Step into a luminous living space, adorned with a vaulted ceiling and a cozy fireplace, creating an inviting ambiance for relaxation. The attached dining area boasts ample natural light, framing shared moments over meals. Your culinary adventures await in the eat-in kitchen, adorned with elegant maple cabinetry, offering both functionality and style. Retreat to the primary suite, complete with a full ensuite for your utmost comfort, while an additional full bathroom caters to guests and residents alike. Storage abounds in this thoughtfully designed layout, ensuring every belonging finds its place effortlessly. Step outside to the sheltered backyard patio. Located in the heart of Parksville, this home offers easy access to the beach, shopping, dining, and more, and is tucked away on a quiet cul-de-sac. Contact us today! (id:1945)
powered by

Property Details
- Cooling: None
- Heating: Baseboard heaters, Electric
- Year Built: 2005
- Structure Type: Row / Townhouse
- Architectural Style: Other
Interior Features
- Living Area: 1153
- Bedrooms Total: 2
- Fireplaces Total: 1
- Above Grade Finished Area: 1153
- Above Grade Finished Area Units: square feet
Exterior & Lot Features
- Lot Features: Other
- Parking Features: Garage
Location & Community
- Common Interest: Condo/Strata
- Subdivision Name: PARKWOOD PLACE
- Community Features: Pets Allowed With Restrictions, Age Restrictions
Property Management & Association
- Association Fee: 350
Business & Leasing Information
- Lease Amount Frequency: Monthly
Tax & Legal Information
- Zoning: Residential
- Parcel Number: 026-578-107
- Tax Annual Amount: 3019
Room Dimensions
This listing content provided by REALTOR.ca has
been licensed by REALTOR®
members of The Canadian Real Estate Association
members of The Canadian Real Estate Association

















