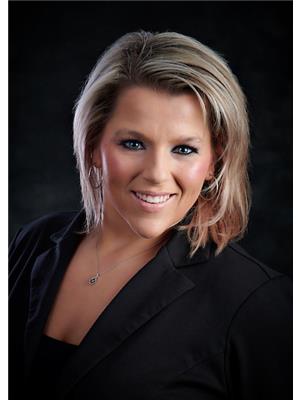46 Patricia Avenue, Barrie
- Bedrooms: 3
- Bathrooms: 2
- Living area: 1324 square feet
- Type: Residential
- Added: 29 days ago
- Updated: 2 days ago
- Last Checked: 12 hours ago
CHARMING BACKSPLIT ON A PEACEFUL CUL-DE-SAC IN BARRIES NORTH END! Nestled on a mature, tree-lined cul-de-sac in Barrie's sought-after north end, this charming back split is in a family-friendly neighbourhood with a playground just down the street! This prime location is within walking distance of Bayfield Mall, with various dining options, shopping, grocery stores, transit, and endless amenities, making daily life a breeze. Step inside to discover a welcoming main level with a bright, open-concept layout. Sunlight pours through large windows, highlighting the seamless flow from room to room. The kitchen offers generous cabinet space, tile flooring, and a dining area with a front yard view. Just a few steps down, the cozy living room beckons with a gas fireplace surrounded by classic brickwork, creating the perfect atmosphere for unwinding after a long day. A spacious laundry room provides convenience and extra workspace for busy households. The spacious backyard is your private oasis, featuring a raised deck, a stylish pergola with a shade sail, garden beds, and a handy shed. This outdoor space is ready for entertaining, gardening, or simply relaxing. Practicality meets comfort with an attached garage offering inside entry, a garage door opener, and room for three more vehicles in the driveway. This well-maintained home has seen a range of valuable updates, including renovated bathrooms, newer windows, added insulation, recently replaced shingles and an upgraded fireplace. This property offers the lifestyle you've been looking for in a location with everything nearby! Take advantage of this opportunity to make this beautiful house your #HomeToStay! (id:1945)
powered by

Property DetailsKey information about 46 Patricia Avenue
- Cooling: Central air conditioning
- Heating: Forced air, Natural gas
- Structure Type: House
- Exterior Features: Brick Facing
- Foundation Details: Concrete
Interior FeaturesDiscover the interior design and amenities
- Appliances: Washer, Refrigerator, Dishwasher, Stove, Garage door opener, Garage door opener remote(s)
- Bedrooms Total: 3
- Fireplaces Total: 1
- Bathrooms Partial: 1
Exterior & Lot FeaturesLearn about the exterior and lot specifics of 46 Patricia Avenue
- Lot Features: Irregular lot size, Flat site
- Water Source: Municipal water
- Parking Total: 4
- Parking Features: Attached Garage
- Building Features: Fireplace(s)
- Lot Size Dimensions: 26.7 x 110 FT
Location & CommunityUnderstand the neighborhood and community
- Directions: Bayfield St/Ferris Ln/Patricia Ave
- Common Interest: Freehold
Utilities & SystemsReview utilities and system installations
- Sewer: Sanitary sewer
- Utilities: Sewer, Cable
Tax & Legal InformationGet tax and legal details applicable to 46 Patricia Avenue
- Tax Annual Amount: 3694.83
- Zoning Description: R2
Room Dimensions
| Type | Level | Dimensions |
| Kitchen | Second level | 5.11 x 3.23 |
| Dining room | Second level | 4.95 x 3.17 |
| Primary Bedroom | Third level | 3.2 x 3.61 |
| Bedroom 2 | Third level | 2.74 x 3.71 |
| Bedroom 3 | Third level | 2.67 x 2.51 |
| Living room | Main level | 6.76 x 3.43 |
| Laundry room | Main level | 3.91 x 3.2 |

This listing content provided by REALTOR.ca
has
been licensed by REALTOR®
members of The Canadian Real Estate Association
members of The Canadian Real Estate Association
Nearby Listings Stat
Active listings
104
Min Price
$2,575
Max Price
$2,200,000
Avg Price
$725,318
Days on Market
56 days
Sold listings
104
Min Sold Price
$449,900
Max Sold Price
$1,695,000
Avg Sold Price
$741,342
Days until Sold
146 days
















