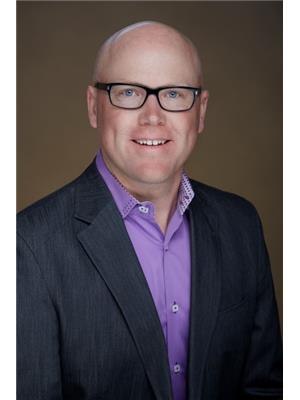115 Rosemary Lane, Ancaster
- Bedrooms: 4
- Bathrooms: 4
- Living area: 6242 square feet
- Type: Residential
- Added: 9 days ago
- Updated: 4 days ago
- Last Checked: 23 hours ago
Welcome to this custom-built bungaloft, offering almost 6,500 sq. ft. of finished luxurious living space in the heart of Old Ancaster. Nestled among mature trees in a quiet neighborhood, this home is steps from the prestigious Hamilton Golf and Country Club, has easy highway access and is walkable to fantastic restaurants, shopping, & other amenities. Inside, the attention to detail is remarkable, with 10 - 12 foot ceilings on the main floor and hand-finished wood floors throughout, giving the home an open and airy feel. The gourmet kitchen is sure to impress with high-end appliances including a Viking professional stove, granite countertops, a spacious island, ample cupboards and so much more. The main-floor primary suite offers a retreat with custom California closets and a spa-like ensuite with rain shower, soaker tub, and double vanity. The approximately 500 sq. ft. loft space offers endless possibilities including an additional bedroom, exercise room, or creative space. The finished basement is an entertainer’s paradise, featuring a custom bar, wine fridges, Dimplex fireplace, and a fully equipped kitchen with Sub-Zero fridge drawers and Bosch appliances. With the second kitchen, full bathroom, great sized bedroom + ample light and living space, this space would make a great in-law set up/nanny suite if needed. Outside, escape to your own private oasis complete with a heated saltwater pool, beautiful landscaping, an outdoor covered kitchen featuring a Pantana pizza oven imported from Italy and Nexium BBQ featuring both gas and propane. A 2-piece bathroom + outdoor shower make pool days easier for kids. Newer 30 x 40 Wolf composite deck and Hydropool hot tub provide the perfect outdoor relaxation space. Three indoor garage spaces, with the potential for a fourth if you add a car lift. This extraordinary home blends luxury, comfort, and practicality in one of Ancaster’s most sought-after neighborhoods. Come see this exceptional home for yourself. RSA (id:1945)
powered by

Show
More Details and Features
Property DetailsKey information about 115 Rosemary Lane
- Cooling: Central air conditioning
- Heating: Radiant heat, Forced air, Natural gas
- Stories: 1.5
- Year Built: 2008
- Structure Type: House
- Exterior Features: Brick, Stone, Stucco
- Foundation Details: Poured Concrete
- Architectural Style: Bungalow
Interior FeaturesDiscover the interior design and amenities
- Basement: Finished, Full
- Appliances: Washer, Refrigerator, Hot Tub, Central Vacuum, Dishwasher, Dryer, Hood Fan, Window Coverings, Garage door opener
- Living Area: 6242
- Bedrooms Total: 4
- Above Grade Finished Area: 3979
- Below Grade Finished Area: 2263
- Above Grade Finished Area Units: square feet
- Below Grade Finished Area Units: square feet
- Above Grade Finished Area Source: Plans
- Below Grade Finished Area Source: Plans
Exterior & Lot FeaturesLearn about the exterior and lot specifics of 115 Rosemary Lane
- Lot Features: Cul-de-sac, Conservation/green belt, Gazebo, Automatic Garage Door Opener, In-Law Suite
- Water Source: Municipal water
- Parking Total: 11
- Parking Features: Attached Garage
Location & CommunityUnderstand the neighborhood and community
- Directions: Fiddlers Green Rd to Douglas Rd to Rosemary Ln
- Common Interest: Freehold
- Subdivision Name: 425 - Dancaster/Nakoma/Maple Lane
Utilities & SystemsReview utilities and system installations
- Sewer: Municipal sewage system
Tax & Legal InformationGet tax and legal details applicable to 115 Rosemary Lane
- Tax Annual Amount: 14413
- Zoning Description: ER
Additional FeaturesExplore extra features and benefits
- Security Features: Alarm system
Room Dimensions

This listing content provided by REALTOR.ca
has
been licensed by REALTOR®
members of The Canadian Real Estate Association
members of The Canadian Real Estate Association
Nearby Listings Stat
Active listings
21
Min Price
$849,900
Max Price
$2,799,900
Avg Price
$1,576,381
Days on Market
36 days
Sold listings
7
Min Sold Price
$989,900
Max Sold Price
$1,999,988
Avg Sold Price
$1,504,813
Days until Sold
35 days
Additional Information about 115 Rosemary Lane




























































