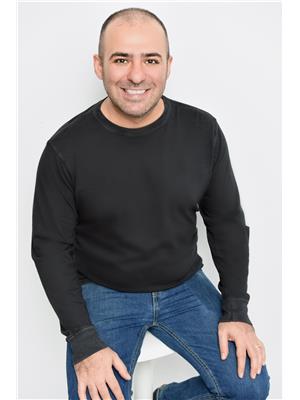105 Pearcey Crescent, Barrie
- Bedrooms: 3
- Bathrooms: 2
- Living area: 1339 square feet
- MLS®: 40623756
- Type: Townhouse
- Added: 43 days ago
- Updated: 20 days ago
- Last Checked: 4 hours ago
SPACIOUS TOWNHOME WITH 9-FOOT CEILINGS & FULLY FENCED BACKYARD IN NORTH BARRIE! Nestled on a quiet, family-friendly crescent, this newer-built (2013) freehold 2-story townhome is calling your name. Situated on a generous 111-foot deep lot, you'll enjoy the charm and convenience of this exceptional location, just moments away from shopping, transit, parks, schools, and easy access to Highway 400. The charming curb appeal features an attached garage and a quaint covered front porch, inviting you to relax and unwind. This home is perfect for first-time buyers, families, and investors! Step inside and be greeted by 9-foot ceilings on the main floor, setting the stage for an open, airy atmosphere. The open-concept kitchen, dining room, and living room create an ideal space for entertaining or enjoying family time. The kitchen boasts ample cupboard space, ensuring you have all the necessary storage. From the dining area, patio doors lead you to your private, fully-fenced backyard – perfect for outdoor activities and family gatherings. You'll find three spacious bedrooms upstairs, each offering a cozy and comfortable retreat. The finished basement adds even more living space with a versatile rec room, perfect for a playroom, home office, or media room. Schedule a showing and fall in love with your new #HomeToStay in North Barrie! (id:1945)
powered by

Property Details
- Cooling: Central air conditioning
- Heating: Forced air, Natural gas
- Stories: 2
- Year Built: 2013
- Structure Type: Row / Townhouse
- Exterior Features: Vinyl siding
- Foundation Details: Poured Concrete
- Architectural Style: 2 Level
Interior Features
- Basement: Finished, Full
- Appliances: Washer, Refrigerator, Dishwasher, Stove, Dryer, Window Coverings, Garage door opener
- Living Area: 1339
- Bedrooms Total: 3
- Bathrooms Partial: 1
- Above Grade Finished Area: 1141
- Below Grade Finished Area: 198
- Above Grade Finished Area Units: square feet
- Below Grade Finished Area Units: square feet
- Above Grade Finished Area Source: Other
- Below Grade Finished Area Source: Other
Exterior & Lot Features
- Lot Features: Paved driveway, Sump Pump
- Water Source: Municipal water
- Parking Total: 3
- Parking Features: Attached Garage
Location & Community
- Directions: Bayfield North to Hamner to Kozlov to Pearcey
- Common Interest: Freehold
- Subdivision Name: BA04 - Sunnidale
- Community Features: Quiet Area, School Bus, Community Centre
Utilities & Systems
- Sewer: Municipal sewage system
Tax & Legal Information
- Tax Annual Amount: 3884.31
- Zoning Description: RM2-TH
Room Dimensions

This listing content provided by REALTOR.ca has
been licensed by REALTOR®
members of The Canadian Real Estate Association
members of The Canadian Real Estate Association
Nearby Listings Stat
Active listings
52
Min Price
$2,575
Max Price
$1,591,000
Avg Price
$720,433
Days on Market
58 days
Sold listings
32
Min Sold Price
$485,000
Max Sold Price
$849,999
Avg Sold Price
$680,956
Days until Sold
45 days














