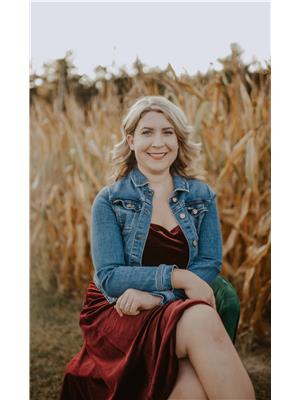33 Shadyside Avenue, Hamilton
- Bedrooms: 4
- Bathrooms: 2
- Living area: 1152 square feet
- Type: Residential
Source: Public Records
Note: This property is not currently for sale or for rent on Ovlix.
We have found 6 Houses that closely match the specifications of the property located at 33 Shadyside Avenue with distances ranging from 2 to 10 kilometers away. The prices for these similar properties vary between 699,990 and 899,900.
Recently Sold Properties
Nearby Places
Name
Type
Address
Distance
Juravinski Cancer Centre
Hospital
699 Concession St
1.3 km
Lime Ridge Mall
Shopping mall
999 Upper Wentworth St
1.5 km
Barton Secondary School
School
75 Palmer Rd
1.8 km
Goodness Me!
Health
1000 Upper Gage Ave
1.9 km
Hamilton
Locality
Hamilton
2.5 km
Cathedral High School
School
30 Wentworth St N
2.7 km
Guido De Bres Christian High School
School
420 Crerar Dr
2.8 km
Slainte Irish Pub
Bar
33 Bowen St
3.0 km
Hamilton Conservatory For The Arts
School
126 James St S
3.0 km
Parkview Secondary School
School
60 Balsam Ave N
3.1 km
Mohawk College
School
135 Fennell Ave W
3.1 km
Tim Hortons Field
Stadium
75 Balsam Ave N
3.1 km
Property Details
- Cooling: Central air conditioning
- Heating: Forced air, Natural gas
- Stories: 1
- Year Built: 1966
- Structure Type: House
- Exterior Features: Brick, Stone
- Architectural Style: Bungalow
Interior Features
- Basement: Finished, Full
- Living Area: 1152
- Bedrooms Total: 4
- Above Grade Finished Area: 1152
- Above Grade Finished Area Units: square feet
- Above Grade Finished Area Source: Owner
Exterior & Lot Features
- Water Source: Municipal water
- Parking Total: 2
- Parking Features: Detached Garage
Location & Community
- Directions: Fennell Ave E/Upper Sherman Ave
- Common Interest: Freehold
- Subdivision Name: 177 - Burkhome
Utilities & Systems
- Sewer: Municipal sewage system
Tax & Legal Information
- Tax Annual Amount: 4584.99
- Zoning Description: C
Welcome To This Spacious Freehold Detached Bungalow! Featuring A Separate Entrance, The Self-Contained Basement Unit Is Perfect For Guests, Extended Family, Or Rental Income. This Property Offers Three Generously Sized Bedrooms On The Main Floor, As Well As An Eat-In Kitchen, Bathroom, And Large Living And Dining Room With Bright Windows Completing The First Floor. The Lower Level Boasts A Huge Family/Dining Area, Along With A Large Bright Kitchen, Three-Piece Bathroom, And A Spacious Bedroom With A Custom Walk-In Closet. With Two Kitchens, Two Full Bathrooms, And Two Laundry Areas, This Home Is Ideal For Investors Or First-Time Buyers Alike. Situated On A Child-Friendly Quiet Street Close To Excellent Schools And All Amenities Nearby, This Property Combines Convenience With Community Charm. Enjoy A Central Location Just An 8-Minute Drive To The GO Station And A 2-Minute Walk To The Wonderful Eastmount Park. Located Near Parks, Schools, The Hospital, And Local Amenities, This Home Is Perfect For Those Looking For Both A Welcoming Family Atmosphere And Great Investment Potential. First-Time Homebuyers And Investors, This One Is For You! (id:1945)
Demographic Information
Neighbourhood Education
| Master's degree | 10 |
| Bachelor's degree | 15 |
| College | 135 |
| University degree at bachelor level or above | 25 |
Neighbourhood Marital Status Stat
| Married | 190 |
| Widowed | 40 |
| Divorced | 30 |
| Separated | 30 |
| Never married | 185 |
| Living common law | 60 |
| Married or living common law | 250 |
| Not married and not living common law | 285 |
Neighbourhood Construction Date
| 1961 to 1980 | 70 |
| 1981 to 1990 | 25 |
| 1991 to 2000 | 10 |
| 2001 to 2005 | 10 |
| 1960 or before | 175 |







