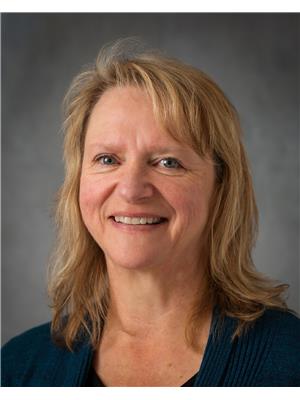5119 54 Avenue, Ponoka
- Bedrooms: 1
- Bathrooms: 1
- Living area: 661 square feet
- Type: Residential
- Added: 43 days ago
- Updated: 23 days ago
- Last Checked: 6 hours ago
This 661 sq ft bungalow is located on a corner lot, close to shopping and offers loads of potential. 1 b/r, 1 bath. Original Hardwood floors with tile in bathroom. Some New windows and upgraded electrical. Main Floor Laundry is in back porch. Back yard is a gardener's delight! Featuring many garden beds (these have not been planted this year) and an abundance of fruit trees and bushes including Plum, Apple, Black Current, Honey Berry, Saskatoon & Raspberry. Single Car garage with driveway, plus side and front parking offers lots of room for guests to park. (id:1945)
powered by

Property Details
- Cooling: None
- Heating: Forced air
- Stories: 1
- Year Built: 1940
- Structure Type: House
- Exterior Features: Stucco
- Foundation Details: Poured Concrete
- Architectural Style: Bungalow
- Construction Materials: Wood frame
Interior Features
- Basement: Unfinished, Partial
- Flooring: Tile, Hardwood
- Appliances: Refrigerator, Gas stove(s), Dryer, Window Coverings
- Living Area: 661
- Bedrooms Total: 1
- Above Grade Finished Area: 661
- Above Grade Finished Area Units: square feet
Exterior & Lot Features
- Lot Size Units: square feet
- Parking Total: 1
- Parking Features: Detached Garage, Street
- Lot Size Dimensions: 6000.00
Location & Community
- Common Interest: Freehold
- Subdivision Name: Central Ponoka
Tax & Legal Information
- Tax Lot: 10
- Tax Year: 2024
- Tax Block: 22
- Parcel Number: 0015415913
- Tax Annual Amount: 1188.05
- Zoning Description: R3
Room Dimensions
This listing content provided by REALTOR.ca has
been licensed by REALTOR®
members of The Canadian Real Estate Association
members of The Canadian Real Estate Association













