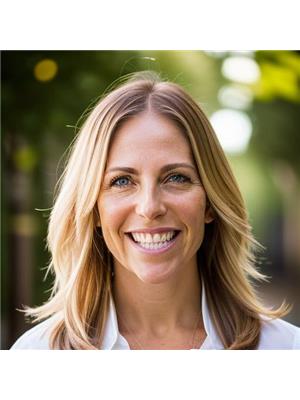137 Dingman Street, Wellington North Arthur
- Bedrooms: 4
- Bathrooms: 4
- Type: Residential
- Added: 78 days ago
- Updated: 2 days ago
- Last Checked: 20 hours ago
Welcome to this beautiful brand new detached property in charming town of Arthur. Open Concept Family Room With Lots Of Natural Light. Bright And Spacious With Thousands $$$ Spent In Upgrades . Entertainers Delight Kitchen With White Cabinets, Breakfast Area. Tons of upgrades from builder including 9 feet ceiling on main floor plus 8 feet patio door and 8 feet doors on main floor. Upgraded hardwood floors, lightning, granite countertop in kitchen, pot filler, garage door openers,200 amp circuit breaker, No side walk.Spent extra $$$ on Elevation B and look out basement. This house backs on to mature trees gives full privacy. The second floor features a gorgeous layout with a huge primary bedroom with a 5-piece ensuite that includes double sinks, a soaker tub, and a glass-enclosed shower. Property located steps to schools, grocery store and other amenities. Don't miss on this one of kind property.
powered by

Property Details
- Heating: Forced air, Natural gas
- Stories: 2
- Structure Type: House
- Exterior Features: Brick
- Foundation Details: Concrete
Interior Features
- Basement: Unfinished, Walk-up, N/A
- Flooring: Hardwood, Ceramic
- Appliances: Garage door opener, Garage door opener remote(s), Water Heater - Tankless, Water Heater
- Bedrooms Total: 4
- Fireplaces Total: 1
- Bathrooms Partial: 1
Exterior & Lot Features
- Lot Features: Sump Pump
- Water Source: Municipal water
- Parking Total: 6
- Parking Features: Attached Garage
- Building Features: Fireplace(s)
- Lot Size Dimensions: 40.1 x 100.5 FT
Location & Community
- Directions: hwy 6 & preston st n
- Common Interest: Freehold
Utilities & Systems
- Sewer: Sanitary sewer
- Utilities: Sewer
Tax & Legal Information
- Tax Year: 2024
- Tax Annual Amount: 1
Room Dimensions
This listing content provided by REALTOR.ca has
been licensed by REALTOR®
members of The Canadian Real Estate Association
members of The Canadian Real Estate Association














