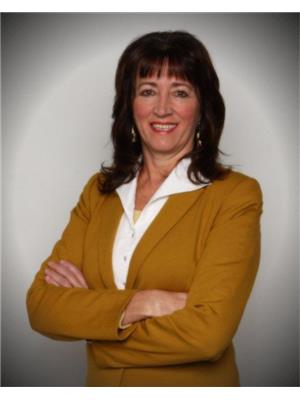19 Western Island Pond Drive, Torbay
- Bedrooms: 4
- Bathrooms: 2
- Living area: 2400 square feet
- Type: Residential
- Added: 91 days ago
- Updated: 3 days ago
- Last Checked: 36 minutes ago
A short drive from St. John's, nestled in the charming town of Torbay, is this delightful ranch-style bungalow offering both privacy and convenience. The property features drive-in access to the backyard with ample parking space for multiple vehicles. Upon entering this beautiful home, you'll be captivated by the stunning new kitchen, complete with gorgeous cabinetry, extra lighting, and a quartz countertop. The kitchen opens to the living and dining room, making it an ideal space for entertaining guests. The main floor also boasts a front porch leading to the attached double-car garage. Off the hallway, you'll find a well-organized laundry area with ample storage bins. The main floor houses three bedrooms, including a primary bedroom with a walk-in closet and a newly renovated ensuite. The main bathroom has also been recently updated too. The hardwood stairs lead you to a unique rec room that evokes the feel of a cozy cabin, perfect for weekend gatherings, games of darts, or relaxing with a drink. Adjacent to the rec room is a cozy family room, ideal for unwinding and watching TV. Additionally, the basement features a separate bedroom (note: the window may not meet current egress standards), a mudroom with a wood-burning furnace (secondary heat source; buyers are responsible for WETT certification if required), and two unfinished rooms awaiting your personal touch, including a rough-in for a bathroom. The private backyard boasts a lovely greenhouse and a 16 x 24 garage with a wooden floor. An extra-large deck provides ample storage space underneath and is perfect for enjoying the sun. This home is in fantastic location with numerous walking trails in the subdivision. It's an ideal choice for those with mobility issues, offering comfort and accessibility. This home truly has everything you've been waiting for! (id:1945)
powered by

Property Details
- Heating: Baseboard heaters, Electric, Wood
- Stories: 1
- Year Built: 2005
- Structure Type: House
- Exterior Features: Vinyl siding
- Foundation Details: Poured Concrete
- Architectural Style: Bungalow
Interior Features
- Flooring: Laminate, Ceramic Tile
- Appliances: Refrigerator, Dishwasher, Stove, Microwave
- Living Area: 2400
- Bedrooms Total: 4
Exterior & Lot Features
- Water Source: Drilled Well
- Parking Features: Attached Garage, Garage
- Lot Size Dimensions: 32684.61 sq. ft.
Location & Community
- Common Interest: Freehold
Utilities & Systems
- Sewer: Septic tank
Tax & Legal Information
- Tax Year: 2024
- Tax Annual Amount: 2914
- Zoning Description: RES.
Room Dimensions
This listing content provided by REALTOR.ca has
been licensed by REALTOR®
members of The Canadian Real Estate Association
members of The Canadian Real Estate Association















