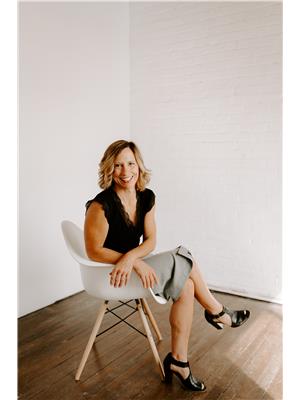10516 132 St Nw, Edmonton
- Bedrooms: 2
- Bathrooms: 2
- Living area: 113.75 square meters
- Type: Residential
Source: Public Records
Note: This property is not currently for sale or for rent on Ovlix.
We have found 6 Houses that closely match the specifications of the property located at 10516 132 St Nw with distances ranging from 2 to 10 kilometers away. The prices for these similar properties vary between 560,000 and 674,900.
Nearby Places
Name
Type
Address
Distance
Royal Alberta Museum
Museum
12845 102 Ave NW
0.8 km
Archbishop MacDonald High School
School
10810 142 St
1.2 km
Ross Sheppard High School
School
13546 111 Ave
1.4 km
Edmonton Christian West School
School
Edmonton
1.5 km
TELUS World of Science Edmonton
Museum
11211 142 St NW
1.7 km
Brewsters Brewing Company & Restaurant - Oliver Square
Bar
11620 104 Ave NW
1.9 km
William Hawrelak Park
Park
9930 Groat Rd
2.3 km
Parkview School
School
14313 92 Ave
2.6 km
St. Joseph High School
School
Edmonton
2.8 km
MacEwan University - Centre for the Arts and Communications
Establishment
10045 156 St NW
2.8 km
Alberta Aviation Museum
Museum
11410 Kingsway Ave NW
2.8 km
NorQuest College
School
10215 108 St NW
3.0 km
Property Details
- Heating: Forced air
- Stories: 1
- Year Built: 1957
- Structure Type: House
- Architectural Style: Bungalow
Interior Features
- Basement: Partially finished, Full
- Appliances: Washer, Refrigerator, Water softener, Dishwasher, Stove, Dryer, Oven - Built-In, Hood Fan, Garage door opener, Garage door opener remote(s)
- Living Area: 113.75
- Bedrooms Total: 2
- Fireplaces Total: 1
- Fireplace Features: Gas, Unknown
Exterior & Lot Features
- Lot Features: Private setting, Treed, Flat site, Subdividable lot, Lane, No Animal Home, No Smoking Home, Level
- Lot Size Units: square meters
- Parking Total: 4
- Parking Features: Detached Garage, Rear
- Lot Size Dimensions: 650.14
Location & Community
- Common Interest: Freehold
Tax & Legal Information
- Parcel Number: ZZ999999999
Additional Features
- Photos Count: 69
- Security Features: Smoke Detectors
- Map Coordinate Verified YN: true
Welcome to this beautifully renovated and elegantly designed home in the desirable community of Glenora. This charming property is dressed to impress and offers a blend of modern updates and timeless character. No detail has been overlooked in this stunning home. From the gleaming hardwood floors to the designer light fixtures, every inch has been carefully crafted. The spacious living room features large windows that flood the room with natural light. The cozy fireplace adds warmth and ambiance. The chefs dream kitchen boasts quartz countertops, stainless steel appliances, and a stylish subway tile backsplash. Perfect for entertaining! Retreat to the master suite large enough for a king bed with one additional bedroom and main bathroom completing the main floor, provides ample space for family. The basement is partially completed with another bedroom, washroom and laundry. Step outside to the private backyard with a deck, perfect for summer BBQs and relaxing evenings. This one won't last! (id:1945)
Demographic Information
Neighbourhood Education
| Master's degree | 45 |
| Bachelor's degree | 110 |
| University / Below bachelor level | 10 |
| Certificate of Qualification | 20 |
| College | 55 |
| Degree in medicine | 20 |
| University degree at bachelor level or above | 185 |
Neighbourhood Marital Status Stat
| Married | 230 |
| Widowed | 5 |
| Divorced | 15 |
| Separated | 5 |
| Never married | 110 |
| Living common law | 40 |
| Married or living common law | 270 |
| Not married and not living common law | 145 |
Neighbourhood Construction Date
| 1961 to 1980 | 10 |
| 1981 to 1990 | 10 |
| 1991 to 2000 | 20 |
| 2006 to 2010 | 15 |
| 1960 or before | 125 |









