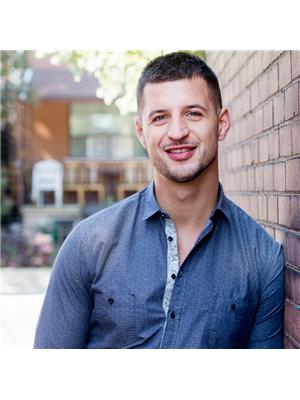Upper 99 Chatsworth Drive, Toronto
- Bedrooms: 2
- Bathrooms: 1
- Type: Fourplex
Source: Public Records
Note: This property is not currently for sale or for rent on Ovlix.
We have found 6 undefined that closely match the specifications of the property located at Upper 99 Chatsworth Drive with distances ranging from 2 to 9 kilometers away. The prices for these similar properties vary between 3,200 and 3,795.
Nearby Places
Name
Type
Address
Distance
Havergal College
School
1451 Avenue Rd
0.6 km
Northern Secondary School
School
851 Mt Pleasant Rd
1.8 km
Toronto French School
School
306 Lawrence Ave E
2.0 km
Bialik Hebrew Day School
School
2760 Bathurst St
2.1 km
Miller Tavern
Bar
3885 Yonge St
2.2 km
Toronto Cricket Club
Park
Toronto
2.2 km
York University - Glendon Campus
University
2275 Bayview Ave
2.5 km
Sunnybrook Health Sciences Centre
Hospital
2075 Bayview Ave
2.5 km
Crescent School
School
2365 Bayview Ave
2.6 km
Leaside High School
School
200 Hanna Rd
3.1 km
Upper Canada College
School
200 Lonsdale Rd
3.1 km
Mount Pleasant Cemetery
Cemetery
375 Mt Pleasant Rd
3.4 km
Property Details
- Cooling: Wall unit
- Heating: Hot water radiator heat, Natural gas
- Structure Type: Fourplex
- Exterior Features: Brick
- Foundation Details: Block
Interior Features
- Basement: Separate entrance, N/A
- Appliances: Washer, Refrigerator, Dishwasher, Stove, Dryer, Water Heater
- Bedrooms Total: 2
- Fireplaces Total: 1
Exterior & Lot Features
- View: View
- Lot Features: Wooded area, Ravine, Conservation/green belt, Level
- Water Source: Municipal water
- Parking Total: 2
- Parking Features: Garage
- Lot Size Dimensions: 66 x 150 FT
Business & Leasing Information
- Total Actual Rent: 3800
- Lease Amount Frequency: Monthly
Utilities & Systems
- Sewer: Sanitary sewer
- Utilities: Sewer, Cable
Additional Features
- Photos Count: 22
Beautiful brand new quality renovation. Treed South views over Chatsworth Ravine from larger balcony. Small BBQ allowed. New quality engineered French oak flooring, new doors, hardware, updated bathroom,, new neutral decor, new electric fireplace. Modern, open concept Kitchen with stainless appliances, granite breakfast bar. New ensuite laundry. One larger indoor parking with storage cabinet and optional second outdoor parking. Well maintained, quiet building of only 4 suites with professional clientele. Garden maintenance and snowplowing included. Prestigious, Lytton Park family neighborhood. Short walk to Yonge/Lawrence subway, Yonge St. and Avenue Rd. shops and restaurants. Parks, jogging trails, tennis courts are close by.
Demographic Information
Neighbourhood Education
| Master's degree | 95 |
| Bachelor's degree | 245 |
| University / Above bachelor level | 40 |
| University / Below bachelor level | 25 |
| College | 65 |
| University degree at bachelor level or above | 420 |
Neighbourhood Marital Status Stat
| Married | 390 |
| Widowed | 45 |
| Divorced | 85 |
| Separated | 35 |
| Never married | 250 |
| Living common law | 50 |
| Married or living common law | 435 |
| Not married and not living common law | 415 |
Neighbourhood Construction Date
| 1961 to 1980 | 30 |
| 1981 to 1990 | 25 |
| 1991 to 2000 | 15 |
| 2001 to 2005 | 245 |
| 2006 to 2010 | 100 |
| 1960 or before | 95 |








