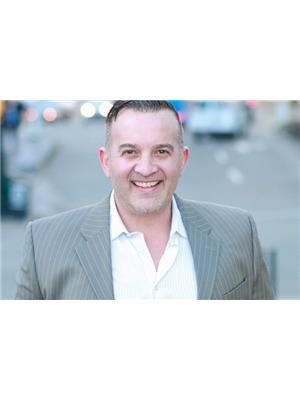4456 Union Street, Burnaby
- Bedrooms: 5
- Bathrooms: 5
- Living area: 2794 square feet
- Type: Residential
Source: Public Records
Note: This property is not currently for sale or for rent on Ovlix.
We have found 6 Houses that closely match the specifications of the property located at 4456 Union Street with distances ranging from 2 to 10 kilometers away. The prices for these similar properties vary between 1,699,000 and 3,150,000.
Nearby Places
Name
Type
Address
Distance
École Alpha Secondary School
School
4600 Parker St
0.4 km
Brentwood Town Centre
Shopping mall
4567 Lougheed Hwy #260
1.1 km
Boston Pizza
Bar
4219 Lougheed Hwy
1.3 km
Costco Willingdon
Department store
4500 Still Creek Dr
1.9 km
REVS Bowling & Entertainment Center
Bowling alley
5502 Lougheed Hwy
2.2 km
Burnaby North Secondary School
School
751 Hammerskjold Dr
2.3 km
Delta Burnaby Hotel and Conference Centre
Gym
4331 Dominion Street
2.3 km
Boston Pizza
Bar
2850 Bentall St
2.9 km
PNE Forum
Establishment
2901 E Hastings St
2.9 km
Pacific Coliseum
Stadium
100 N Renfrew St
3.0 km
Arc'Teryx Equipment Inc,
Clothing store
2155 Dollarton Hwy #100
3.1 km
Hastings Racecourse
Restaurant
188 N Renfrew Street
3.1 km
Property Details
- Heating: Radiant heat, Natural gas, Hot Water
- Year Built: 2007
- Structure Type: House
- Architectural Style: 2 Level
Interior Features
- Basement: Finished, Full, Unknown
- Appliances: All
- Living Area: 2794
- Bedrooms Total: 5
- Fireplaces Total: 2
Exterior & Lot Features
- Lot Features: Central location
- Lot Size Units: square feet
- Parking Total: 2
- Parking Features: Garage
- Lot Size Dimensions: 4026
Location & Community
- Common Interest: Freehold
Tax & Legal Information
- Tax Year: 2023
- Parcel Number: 002-868-318
- Tax Annual Amount: 6234.33
Additional Features
- Photos Count: 39
- Map Coordinate Verified YN: true
Beautifully designed, Italian Built, Custom home on a tree lined street in a convenient & quiet Willingdon Heights location! Great layout on main level, featuring 9" Ceilings, HW Floors thru-out, Radiant Flr Heating, 2 Gas FP, Gourmet Kit inc a Wolf Gas Range, Bosch DW, Farmhouse Sink, & large island with bar seating. Huge Family room w integrated sound system. large fully covered deck just off the eating area. Upstairs features, 3 bdrms; Spacious Primary Bdrm w Luxury 5 pcs ensuite & WI Closet. Full laundry room w/sink and cabinets. Downstairs has private fully contained 1 bdrm suite with laundry. Plus an extra room down with separate laundry and full bath. Nice sunny S facing yard with 2 car garage. (id:1945)
Demographic Information
Neighbourhood Education
| Master's degree | 10 |
| Bachelor's degree | 45 |
| Certificate of Qualification | 20 |
| College | 45 |
| University degree at bachelor level or above | 60 |
Neighbourhood Marital Status Stat
| Married | 235 |
| Widowed | 25 |
| Divorced | 20 |
| Separated | 10 |
| Never married | 135 |
| Living common law | 20 |
| Married or living common law | 250 |
| Not married and not living common law | 190 |
Neighbourhood Construction Date
| 1961 to 1980 | 55 |
| 1981 to 1990 | 50 |
| 1991 to 2000 | 35 |
| 2001 to 2005 | 10 |
| 1960 or before | 30 |











