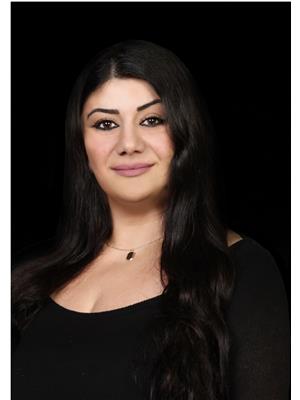4974 Valley Way, Niagara Falls
- Bedrooms: 3
- Bathrooms: 3
- Living area: 1631 square feet
- Type: Residential
- Added: 13 days ago
- Updated: 8 days ago
- Last Checked: 6 hours ago
Lovely Character Home conveniently located in a central neighbourhood of Niagara Falls. This 3 bedroom 2 storey home has been meticulously cared for and is loaded with character and charm, with the perfect amount of modern touches. The main floor is light and bright with its large windows and easy flow concept living / dining areas, complete with hardwood floors and brick fireplace. You will fall in love with the oversized kitchen offering tons of cabinet and counter space. Upstairs has 3 well sized bedrooms, a 4 pc bath and even an additional room that could be a home office, play room, walk-in closet etc., the possibilities are endless. Lower level features a recreation room, 3 pc bathroom and an additional unfinished area for storage or could be completed to your tastes. This home is steps to all of the great restaurants, unique boutique shops, events and activities that Niagara Falls has to offer and is waiting for you! (id:1945)
powered by

Property Details
- Heating: Natural gas, Other
- Stories: 2
- Structure Type: House
- Exterior Features: Brick, Vinyl siding
- Foundation Details: Block
Interior Features
- Basement: Partially finished, Separate entrance, N/A
- Appliances: Washer, Refrigerator, Dishwasher, Dryer, Microwave, Water Heater
- Bedrooms Total: 3
- Fireplaces Total: 2
- Bathrooms Partial: 1
Exterior & Lot Features
- Water Source: Municipal water
- Parking Total: 3
- Parking Features: Attached Garage
- Lot Size Dimensions: 40 x 140.4 FT
Location & Community
- Directions: Stanley Ave to Valley Way
- Common Interest: Freehold
Utilities & Systems
- Sewer: Sanitary sewer
Tax & Legal Information
- Tax Year: 2024
- Tax Annual Amount: 3270.87
- Zoning Description: R2
Room Dimensions

This listing content provided by REALTOR.ca has
been licensed by REALTOR®
members of The Canadian Real Estate Association
members of The Canadian Real Estate Association













