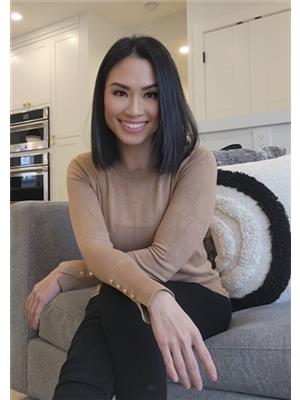7568 149 Street, Surrey
- Bedrooms: 11
- Bathrooms: 8
- Living area: 5330 square feet
- Type: Residential
- Added: 14 days ago
- Updated: 4 days ago
- Last Checked: 19 hours ago
Welcome to this stunning +5,300 sq/ft custom built family home situated on a generous 12066 sq/ft lot in the desirable Chimney Heights area of East Newton. This home has 11 spacious bedrooms and 8 bathrooms with ample space for a growing family looking to upsize. It features 4 bedrooms on the top floor with 3 full bathrooms. Main floor has living room ,dinning room , family room ,gourmet main kitchen , spice kitchen and 3 bedrooms . This home includes two separate suites. (2+2 bedroom each) and possibility of 3rd (1) bedroom suite. Excellent layout features granite countertops, hardwood floors and radiant heat, Close to two golf courses, school and transit. Call for your viewing appointment today ! (id:1945)
powered by

Property DetailsKey information about 7568 149 Street
- Heating: Baseboard heaters, Radiant heat, Natural gas
- Year Built: 2006
- Structure Type: House
- Architectural Style: 2 Level, 3 Level
Interior FeaturesDiscover the interior design and amenities
- Basement: Full
- Appliances: Washer, Refrigerator, Dishwasher, Stove, Dryer, Microwave, Oven - Built-In, Alarm System - Roughed In, Central Vacuum - Roughed In, Storage Shed, Garage door opener, Jetted Tub
- Living Area: 5330
- Bedrooms Total: 11
- Fireplaces Total: 2
Exterior & Lot FeaturesLearn about the exterior and lot specifics of 7568 149 Street
- Water Source: Municipal water
- Lot Size Units: square feet
- Parking Total: 9
- Parking Features: Garage
- Building Features: Storage - Locker, Laundry - In Suite
- Lot Size Dimensions: 12066
Location & CommunityUnderstand the neighborhood and community
- Common Interest: Freehold
Utilities & SystemsReview utilities and system installations
- Sewer: Sanitary sewer, Storm sewer
- Utilities: Water, Natural Gas, Electricity
Tax & Legal InformationGet tax and legal details applicable to 7568 149 Street
- Tax Year: 2024
- Tax Annual Amount: 9287.96
Additional FeaturesExplore extra features and benefits
- Security Features: Smoke Detectors, Unknown

This listing content provided by REALTOR.ca
has
been licensed by REALTOR®
members of The Canadian Real Estate Association
members of The Canadian Real Estate Association
Nearby Listings Stat
Active listings
7
Min Price
$1,949,000
Max Price
$2,599,000
Avg Price
$2,377,941
Days on Market
53 days
Sold listings
2
Min Sold Price
$1,999,000
Max Sold Price
$2,249,700
Avg Sold Price
$2,124,350
Days until Sold
18 days
Nearby Places
Additional Information about 7568 149 Street



















































