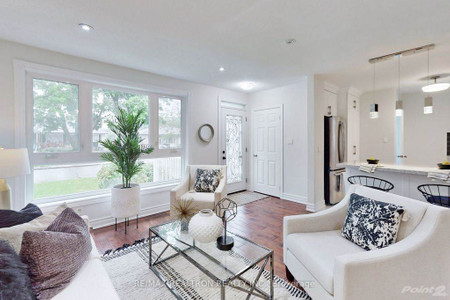38 Canadian Oaks Drive, Whitby
- Bedrooms: 3
- Bathrooms: 3
- Type: Residential
- Added: 23 days ago
- Updated: 23 days ago
- Last Checked: 2 hours ago
This charming 3-bedroom home is situated on a spacious lot with beautiful landscaping, making it an ideal space for a growing family. The layout includes a formal living and dining room, a cozy recreation room with a 3-piece bathroom and fireplace, as well as an open-concept basement. The updated, bright kitchen features a convenient eat-in area. Upstairs, you'll find three generously sized bedrooms, including the primary retreat, which boasts his and hers closets and a 4-piece semi-ensuite bathroom. The home also showcases impressive curb appeal with professional landscaping and a private double driveway. Conveniently located in the heart of Whitby, it is close to Whitby Go Station and all necessary amenities.
powered by

Property DetailsKey information about 38 Canadian Oaks Drive
- Cooling: Central air conditioning
- Heating: Forced air, Natural gas
- Stories: 2
- Structure Type: House
- Exterior Features: Brick
- Foundation Details: Poured Concrete
- Type: 3-bedroom home
- Spacious Lot: true
- Ideal For: Growing family
Interior FeaturesDiscover the interior design and amenities
- Basement: Open-concept
- Flooring: Hardwood, Laminate, Ceramic
- Appliances: Washer, Refrigerator, Dishwasher, Stove, Dryer, Water Heater
- Bedrooms Total: 3
- Fireplaces Total: 1
- Bathrooms Partial: 1
- Living Room: Formal
- Dining Room: Formal
- Recreation Room: Type: Cozy, Bathroom: 3-piece, Fireplace: true
- Kitchen: Updated: true, Bright: true, Eat-in Area: true
- Bedrooms: Total: 3, Primary Bedroom: Size: Generously sized, Closets: His and hers, Bathroom: 4-piece semi-ensuite
Exterior & Lot FeaturesLearn about the exterior and lot specifics of 38 Canadian Oaks Drive
- Water Source: Municipal water
- Parking Total: 4
- Parking Features: Attached Garage
- Lot Size Dimensions: 88.1 x 140.9 FT ; Irreg 120 Ft North Side
- Curb Appeal: Impressive
- Landscaping: Professional
- Driveway: Type: Private, Size: Double
Location & CommunityUnderstand the neighborhood and community
- Directions: Rossland/ Canadian Oaks
- Common Interest: Freehold
- City: Whitby
- Near: Whitby Go Station
- Amenities: Close to all necessary amenities
Utilities & SystemsReview utilities and system installations
- Sewer: Sanitary sewer
- Shingles: Year: 2016
- Windows: Years: 2004-2013
- Furnace: Year: 2002
- Basement Recreation Room: Year: 2017
- Front Landscaping: Year: 2016
- Freshly Painted: true
Tax & Legal InformationGet tax and legal details applicable to 38 Canadian Oaks Drive
- Tax Annual Amount: 5922.81
Room Dimensions

This listing content provided by REALTOR.ca
has
been licensed by REALTOR®
members of The Canadian Real Estate Association
members of The Canadian Real Estate Association
Nearby Listings Stat
Active listings
30
Min Price
$709,900
Max Price
$1,850,000
Avg Price
$1,004,206
Days on Market
100 days
Sold listings
23
Min Sold Price
$500,000
Max Sold Price
$1,299,000
Avg Sold Price
$865,069
Days until Sold
28 days
Nearby Places
Additional Information about 38 Canadian Oaks Drive













































