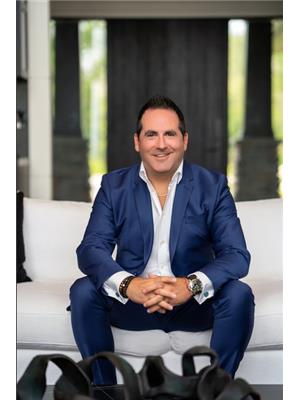4220 Liberty, London
- Bedrooms: 4
- Bathrooms: 3
- Type: Residential
- Added: 51 days ago
- Updated: 34 days ago
- Last Checked: 11 hours ago
Welcome To Your Dream Home In The Desirable Liberty Subdivision! This Spacious Detached 1,800 Sq Ft Residence Is Ideally Situated Near A Amenities, Ensuring Convenience At Every Turn. With Easy Access To Major Highways, Commuting And Weekend Getaways Are A Breeze. As You Step Inside, Youll Be Greeted By An Inviting Foyer Leading To A Bright And Airy Open-Concept Living Space. The Main Floor Features A Large Living Room That Seamlessly Flows Into A Well-Appointed Kitchen, Perfect For Entertaining Family And Friends. The Kitchen Boasts Pantry, Ample Counter Space, And A Cozy Dining Area, Making It The Heart Of The Home.This Charming House Offers 3 Generously Sized Bedrooms, Providing Plenty Of Space For Relaxation And Privacy. The Master Suite Is A True Retreat, Complete With A Private Ensuite Bathroom And Walk-In Closet Space. An Additional Loft Area Upstairs Adds Versatility, Making It An Ideal Space For A Home Office, Playroom, Or Cozy Reading Nook. With 2.5 Bathrooms, Morning Routines Are A Breeze. The Main Bathroom Features Stylish Finishes, While A Convenient Powder Room On The Main Level Adds To The Homes Functionality.The Exterior Of The Property Is Just As Impressive, Featuring A Double Car Garage That Offers Plenty Of Storage And Parking Space. A Side Door Entry Provides Additional Access, Unlocking The Potential For A Granny Suite Or A City-Approved Basement Apartment. This Flexibility Makes It An Excellent Investment Opportunity Or A Perfect Space For Extended Family Living. Situated In Liberty Subdivision, Youre Just Minutes Away From Shopping Centers, Parks, Schools, And Recreational Facilities. Enjoy The Vibrant Community Atmosphere While Benefiting From Nearby Conveniences, Including Grocery Stores, Restaurants, And Entertainment Options. Don't Miss The Chance To Own This Beautiful Home That Combines Comfort, Style, And Convenience In One Perfect Package. (id:1945)
powered by

Property DetailsKey information about 4220 Liberty
- Cooling: Central air conditioning
- Heating: Forced air, Natural gas
- Stories: 2
- Structure Type: House
- Exterior Features: Brick, Vinyl siding
- Foundation Details: Concrete
Interior FeaturesDiscover the interior design and amenities
- Basement: Unfinished, Full
- Appliances: Water Heater
- Bedrooms Total: 4
- Bathrooms Partial: 1
Exterior & Lot FeaturesLearn about the exterior and lot specifics of 4220 Liberty
- Water Source: Municipal water
- Parking Total: 4
- Parking Features: Attached Garage
- Lot Size Dimensions: 38.2 x 110 FT
Location & CommunityUnderstand the neighborhood and community
- Directions: WONDERLAND ROAD SOUTH TO HAMLYN ROAD
- Common Interest: Freehold
Utilities & SystemsReview utilities and system installations
- Sewer: Sanitary sewer
Tax & Legal InformationGet tax and legal details applicable to 4220 Liberty
- Tax Year: 2024
- Zoning Description: R1-3(24)
Room Dimensions

This listing content provided by REALTOR.ca
has
been licensed by REALTOR®
members of The Canadian Real Estate Association
members of The Canadian Real Estate Association
Nearby Listings Stat
Active listings
34
Min Price
$499,000
Max Price
$2,500,000
Avg Price
$816,294
Days on Market
55 days
Sold listings
14
Min Sold Price
$589,900
Max Sold Price
$1,019,900
Avg Sold Price
$761,429
Days until Sold
104 days
Nearby Places
Additional Information about 4220 Liberty













