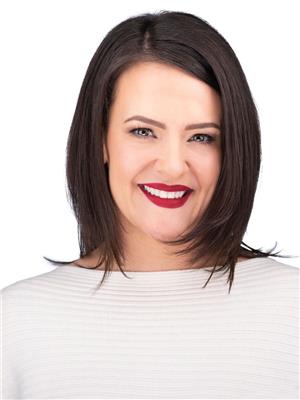4630 A Ponderosa Drive Unit 102, Peachland
- Bedrooms: 2
- Bathrooms: 2
- Living area: 1107 square feet
- MLS®: 10318759
- Type: Townhouse
- Added: 54 days ago
- Updated: 54 days ago
- Last Checked: 4 hours ago
Welcome to Chateaux on the Ridge, Peachland's premier boutique lifestyle community. Nestled just moments away from Pincushion Mountain, enjoy immediate access to hiking trails or a short drive to Hainle Vineyards Estate Winery for an afternoon tasting in the Okanagan sunshine. This 2 bed/2 bath executive townhome offers sweeping views of Lake Okanagan from an expansive covered patio. The open-concept interior seamlessly blends indoor and outdoor living, making al fresco entertaining a breeze! Extensively and tastefully updated, this townhome is perfect for all ages and stages, offering one-level living ideal for empty nesters, first-time home buyers, young families, or those seeking a lock-and-leave vacation property. On-site amenities include a clubhouse with a fitness/rec room, pool table, powder room, library, and a kitchen/lounge for private functions. Pet and rental friendly (with restrictions), RV/boat parking, and visitor parking are also available. Located moments from Beach Ave, the vibrant heart of Peachland, where you can enjoy boutique shopping, weekly farmer's markets, first-class dining, and cafe culture. Launch your paddleboard or boat into the lake for a day of adventure on the water! Golf enthusiasts will be thrilled with the upcoming award-winning 9-hole Les Furber golf course, set to open as early as late 2025. Experience this quintessential lifestyle property firsthand—book your private showing today! (id:1945)
powered by

Property Details
- Roof: Asphalt shingle, Unknown
- Cooling: Window air conditioner
- Heating: In Floor Heating
- Stories: 1
- Year Built: 1992
- Structure Type: Row / Townhouse
- Exterior Features: Stucco
Interior Features
- Appliances: Refrigerator, Range - Electric, Dishwasher, Microwave, Washer/Dryer Stack-Up
- Living Area: 1107
- Bedrooms Total: 2
Exterior & Lot Features
- View: Lake view, Mountain view, Valley view, View (panoramic)
- Lot Features: Balcony
- Water Source: Municipal water
- Parking Features: Carport, Covered, RV
Location & Community
- Common Interest: Condo/Strata
Property Management & Association
- Association Fee: 357.65
- Association Fee Includes: Property Management, Waste Removal, Ground Maintenance, Heat, Water, Other, See Remarks, Recreation Facilities, Reserve Fund Contributions
Utilities & Systems
- Sewer: Septic tank
Tax & Legal Information
- Zoning: Unknown
- Parcel Number: 017-867-333
- Tax Annual Amount: 2369.07
Room Dimensions

This listing content provided by REALTOR.ca has
been licensed by REALTOR®
members of The Canadian Real Estate Association
members of The Canadian Real Estate Association
Nearby Listings Stat
Active listings
12
Min Price
$526,500
Max Price
$5,250,000
Avg Price
$1,106,200
Days on Market
68 days
Sold listings
1
Min Sold Price
$939,000
Max Sold Price
$939,000
Avg Sold Price
$939,000
Days until Sold
117 days
















