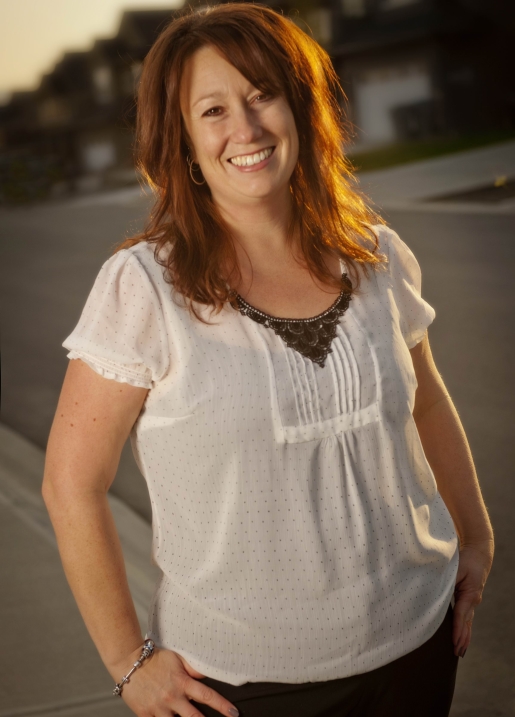580 Sedona Drive Unit 108, Kamloops
- Bedrooms: 4
- Bathrooms: 4
- Living area: 3055 square feet
- Type: Townhouse
- Added: 50 days ago
- Updated: 15 days ago
- Last Checked: 18 hours ago
Welcome to your dream home at the prestigious Cornerstone580, an award-winning development located the vibrant neighbourhood of Sahali! This luxurious townhome offers breathtaking & commanding views of the city. You will be impressed when you step into this tastefully appointed 4 bdrm+ den, 4 bath home w/2 car garage that offers over 3,000 sqft. of lvg space! As you step inside this quality built home, you'll be greeted by an inviting open-concept living space that seamlessly combines functionality wstylish finishes; engineered hardwood flrs, quartz countertops, pristine white maple shaker cabinetry, integrated appliances, designer lighting & more. The lvg rm is bathed in natural light & outfitted w/custom built-in ent. centre & gas f/p. The upper flr features an elegant primary bdrm w/a sumptuous 5pc ensuite & impressive walk-in closet. There are 2 large bdrms, 4pc bath & laundry rm. The lower flr is set-up to entertain, wet bar, media room, bdrm, 3pc bath & extra storage. (id:1945)
powered by

Property DetailsKey information about 580 Sedona Drive Unit 108
Interior FeaturesDiscover the interior design and amenities
Exterior & Lot FeaturesLearn about the exterior and lot specifics of 580 Sedona Drive Unit 108
Location & CommunityUnderstand the neighborhood and community
Property Management & AssociationFind out management and association details
Utilities & SystemsReview utilities and system installations
Tax & Legal InformationGet tax and legal details applicable to 580 Sedona Drive Unit 108
Room Dimensions

This listing content provided by REALTOR.ca
has
been licensed by REALTOR®
members of The Canadian Real Estate Association
members of The Canadian Real Estate Association
Nearby Listings Stat
Active listings
21
Min Price
$629,900
Max Price
$1,699,000
Avg Price
$1,129,176
Days on Market
73 days
Sold listings
24
Min Sold Price
$534,000
Max Sold Price
$1,888,000
Avg Sold Price
$974,883
Days until Sold
75 days
Nearby Places
Additional Information about 580 Sedona Drive Unit 108

















