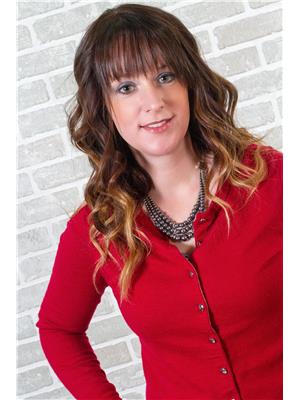24 9640 92 Avenue, Grande Prairie
- Bedrooms: 2
- Bathrooms: 1
- Living area: 923 square feet
- Type: Apartment
- Added: 27 days ago
- Updated: 1 days ago
- Last Checked: 23 hours ago
Prepare to experience peaceful 45+ living at Brodie Manor in this well-maintained condo. The building is warm and inviting, featuring a well designed garden entrance, outdoor relaxation areas, and a welcoming lobby. Inside, the spotless unit reflects pride of ownership and offers two bedrooms, one bathroom, and a functional U-shaped kitchen with a spacious dining area. The large primary bedroom includes a bright window and a walk-in closet for ample storage. The living room opens to a balcony, and includes a BBQ, with a nice view of a large green space, several trees, and the highly likely possibility of winter deer sightings, thanks to its glass paneling for unobstructed views. The unit is equipped with in-suite laundry hookups, and the building has seen recent upgrades. Residents have access to a third-floor common area for socializing and a fitness room on the first floor. Condo fees cover heat, water, garbage, sewer, common area maintenance, and an assigned parking stall. Schedule in to view today!! (id:1945)
powered by

Property Details
- Cooling: None
- Heating: Baseboard heaters
- Stories: 3
- Year Built: 1980
- Structure Type: Apartment
- Exterior Features: Brick, Vinyl siding
Interior Features
- Flooring: Carpeted, Linoleum
- Appliances: Refrigerator, Stove
- Living Area: 923
- Bedrooms Total: 2
- Above Grade Finished Area: 923
- Above Grade Finished Area Units: square feet
Exterior & Lot Features
- Lot Features: No Animal Home, No Smoking Home, Parking
- Parking Total: 1
- Building Features: Laundry Facility, Exercise Centre, Party Room
- Lot Size Dimensions: 206.00
Location & Community
- Common Interest: Condo/Strata
- Subdivision Name: Highland Park
- Community Features: Pets Allowed With Restrictions, Age Restrictions
Property Management & Association
- Association Fee: 598
- Association Name: Betty Steel
- Association Fee Includes: Common Area Maintenance, Waste Removal, Heat, Water, Parking, Reserve Fund Contributions, Sewer
Tax & Legal Information
- Tax Year: 2024
- Tax Block: 24
- Parcel Number: 0020753307
- Tax Annual Amount: 1132
- Zoning Description: RM
Room Dimensions

This listing content provided by REALTOR.ca has
been licensed by REALTOR®
members of The Canadian Real Estate Association
members of The Canadian Real Estate Association
















