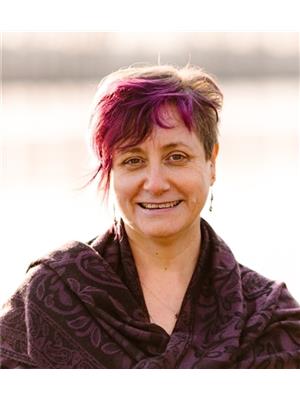20 20155 84 Avenue, Langley
- Bedrooms: 4
- Bathrooms: 4
- Living area: 1497 square feet
- Type: Townhouse
- Added: 210 days ago
- Updated: 134 days ago
- Last Checked: 10 hours ago
WILLOW LIVING, beautifully designed townhome in highly sought after Willoughby Heights of Langley. Total 1,497 sqft floor area, 4 bdrms & 3.5 baths. Spacious open layout, quality laminate flooring, radiant in-floor heating, gourmet kitchen w/large island, quartz countertops, high end SS appliances, gas range, instant hot water on demand, master ensuite w/large WIC. Side by side attached double garage & more. Minutes drive to Willowbrook Shopping Centre, easy access to Highway. School catchment: Willoughby Elementary, Yorkson Creek Middle, R.E. Mountain Secondary. (id:1945)
powered by

Property DetailsKey information about 20 20155 84 Avenue
- Heating: Forced air
- Year Built: 2022
- Structure Type: Row / Townhouse
- Architectural Style: 2 Level
Interior FeaturesDiscover the interior design and amenities
- Basement: Finished, Unknown
- Living Area: 1497
- Bedrooms Total: 4
Exterior & Lot FeaturesLearn about the exterior and lot specifics of 20 20155 84 Avenue
- Water Source: Municipal water
- Parking Features: Garage
- Building Features: Laundry - In Suite
Location & CommunityUnderstand the neighborhood and community
- Common Interest: Freehold
- Community Features: Pets Allowed With Restrictions, Rentals Allowed
Property Management & AssociationFind out management and association details
- Association Fee: 255.81
Utilities & SystemsReview utilities and system installations
- Sewer: Sanitary sewer, Storm sewer
- Utilities: Water, Natural Gas, Electricity
Tax & Legal InformationGet tax and legal details applicable to 20 20155 84 Avenue
- Tax Year: 2023
- Tax Annual Amount: 2678.28

This listing content provided by REALTOR.ca
has
been licensed by REALTOR®
members of The Canadian Real Estate Association
members of The Canadian Real Estate Association
Nearby Listings Stat
Active listings
70
Min Price
$859,000
Max Price
$3,895,000
Avg Price
$1,417,791
Days on Market
64 days
Sold listings
29
Min Sold Price
$849,900
Max Sold Price
$1,999,800
Avg Sold Price
$1,293,394
Days until Sold
60 days
Nearby Places
Additional Information about 20 20155 84 Avenue




























