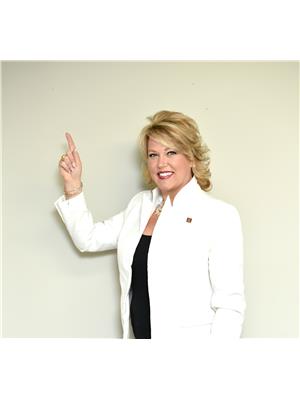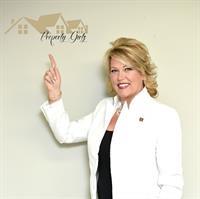8 Grace Crescent, Barrie
- Bedrooms: 4
- Bathrooms: 3
- Living area: 1800 square feet
- Type: Residential
- Added: 17 days ago
- Updated: 17 days ago
- Last Checked: 5 hours ago
Excellent opportunity to live in the family-oriented, quiet neighbourhood of Painswick. Close to schools, shopping and minutes away from the Barrie South Go Train Station. This home features 4 large bedrooms and 2 full bathrooms on the 2nd floor, with a powder room on the main. With heated tile floors in the bathrooms, you are sure to find this 2300 sq.ft. main and 2 floor home welcoming. Main & 2 floor tenant to be responsible for lawn care & snow clearing. Only the main & 2nd floor are available for rent. Tenants get 1 attached garage parking space and 1 outdoor parking. Main floor & 2nd floor tenant to be responsible for lawn care and snow clearing. Main tenants pay 70% of all utilities. (id:1945)
Property Details
- Cooling: Central air conditioning
- Heating: Forced air, Natural gas
- Stories: 2
- Structure Type: House
- Exterior Features: Brick
- Architectural Style: 2 Level
Interior Features
- Basement: Partially finished, Full
- Appliances: Washer, Water softener, Central Vacuum, Dryer, Window Coverings, Garage door opener, Microwave Built-in
- Living Area: 1800
- Bedrooms Total: 4
- Bathrooms Partial: 1
- Above Grade Finished Area: 1800
- Above Grade Finished Area Units: square feet
- Above Grade Finished Area Source: Other
Exterior & Lot Features
- Lot Features: Sump Pump
- Water Source: Municipal water
- Parking Total: 2
- Parking Features: Attached Garage
Location & Community
- Directions: BBp / Dean / Raquel / Grace
- Common Interest: Freehold
- Subdivision Name: BA09 - Painswick
- Community Features: School Bus
Business & Leasing Information
- Total Actual Rent: 2800
- Lease Amount Frequency: Monthly
Utilities & Systems
- Sewer: Municipal sewage system
Tax & Legal Information
- Zoning Description: Res
Room Dimensions

This listing content provided by REALTOR.ca has
been licensed by REALTOR®
members of The Canadian Real Estate Association
members of The Canadian Real Estate Association

















