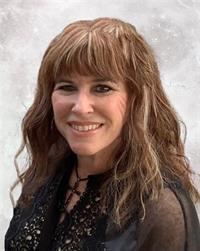1159 Bay Street, Port Rowan
- Bedrooms: 4
- Bathrooms: 2
- Living area: 2116 square feet
- Type: Residential
- Added: 158 days ago
- Updated: 11 days ago
- Last Checked: 3 hours ago
Here's your chance to own a charming, renovated old home in the quaint town of Port Rowan. This 4 bedroom, 2 bath double-brick home has had lots of modern upgrades for comfort and enjoyment including 40 yr. roof, furnace and most windows (9 years ago). Home has 9-foot ceilings, great wooden floors, and Chestnut trim details. Updated kitchen and bathrooms. And possibilities for the basement which has a back walk-out. Sit on the screened-in large porch or slip out the side to barbecue on another screened deck area. This grand home sits on a large corner lot within walking distance to the downtown shopping area and the beautiful Long Point Bay on Lake Erie. And only minutes to Long Point Beach or a quick drive back to major shopping centers. Live the dream on a lake town in Southern Ontario. (id:1945)
powered by

Property DetailsKey information about 1159 Bay Street
Interior FeaturesDiscover the interior design and amenities
Exterior & Lot FeaturesLearn about the exterior and lot specifics of 1159 Bay Street
Location & CommunityUnderstand the neighborhood and community
Utilities & SystemsReview utilities and system installations
Tax & Legal InformationGet tax and legal details applicable to 1159 Bay Street
Additional FeaturesExplore extra features and benefits
Room Dimensions

This listing content provided by REALTOR.ca
has
been licensed by REALTOR®
members of The Canadian Real Estate Association
members of The Canadian Real Estate Association
Nearby Listings Stat
Active listings
4
Min Price
$434,000
Max Price
$599,900
Avg Price
$533,200
Days on Market
152 days
Sold listings
2
Min Sold Price
$612,500
Max Sold Price
$849,900
Avg Sold Price
$731,200
Days until Sold
75 days
Nearby Places
Additional Information about 1159 Bay Street

















