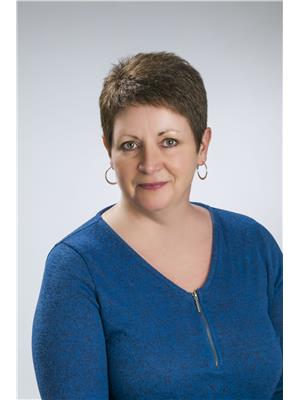11167 100 Road W, Killarney
- Bedrooms: 6
- Bathrooms: 2
- Living area: 1695 square feet
- Type: Residential
- Added: 350 days ago
- Updated: 104 days ago
- Last Checked: 3 hours ago
R34//Killarney/This quality built home is move in ready & waiting for a new family to call it home! Ideally located approximately 2 miles west of Killarney with less than 1/4 mile of gravel. The impressive home features vaulted ceilings, dormer windows and open concept kitchen, dining and living room. The gourmet kitchen has custom cabinetry and ample storage in the large pantry. The primary suite has huge walk in closet with Jack & Jill access to main floor bathroom. A second bedroom on main floor currently used as office. Downstairs you will find a large family room, laundry and an additional 4 bedrooms, all very spacious. There is also a second full bathroom with double sinks & separate bath/toilet room. Outside features large covered verandahs on front & back side of house. The 42'x42' shop is insulated & heated with 12'x12' doors. There is also an older secondary residence currently rented for $800/month. Hydro costs reflect heating main house, attached garage, shop & secondary residence. (id:1945)
powered by

Property DetailsKey information about 11167 100 Road W
Interior FeaturesDiscover the interior design and amenities
Exterior & Lot FeaturesLearn about the exterior and lot specifics of 11167 100 Road W
Location & CommunityUnderstand the neighborhood and community
Utilities & SystemsReview utilities and system installations
Tax & Legal InformationGet tax and legal details applicable to 11167 100 Road W
Additional FeaturesExplore extra features and benefits
Room Dimensions

This listing content provided by REALTOR.ca
has
been licensed by REALTOR®
members of The Canadian Real Estate Association
members of The Canadian Real Estate Association
Nearby Listings Stat
Active listings
2
Min Price
$235,000
Max Price
$599,900
Avg Price
$417,450
Days on Market
204 days
Sold listings
4
Min Sold Price
$329,900
Max Sold Price
$329,900
Avg Sold Price
$329,900
Days until Sold
91 days
Additional Information about 11167 100 Road W





