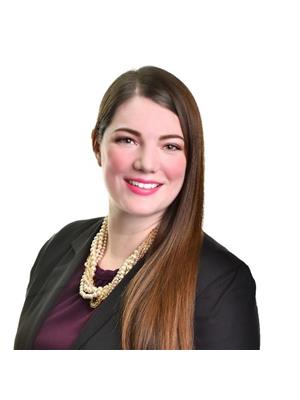Upper 69 Boon Avenue, Toronto
- Bedrooms: 3
- Bathrooms: 2
- Type: Residential
- Added: 9 days ago
- Updated: 1 days ago
- Last Checked: 10 hours ago
Incredibly Spacious And Functional Layout. Large Principle Rooms Featuring A Bay Window And Eat-In Kitchen. 3 Generously Sized Bedrooms, 2 Three Piece Washrooms, Pot Lights Throughout And Private Ensuite Laundry. Located Steps Away From Corso Italia And All Of It's Amenities. Steps To Ttc, Restaurants, Parks And Schools. Tenant Responsible For 35% Of Utilities. Street Parking Available From City of Toronto. (id:1945)
Property DetailsKey information about Upper 69 Boon Avenue
- Cooling: Central air conditioning
- Heating: Forced air, Natural gas
- Stories: 2
- Structure Type: House
- Exterior Features: Brick
- Foundation Details: Unknown
Interior FeaturesDiscover the interior design and amenities
- Flooring: Hardwood
- Bedrooms Total: 3
Exterior & Lot FeaturesLearn about the exterior and lot specifics of Upper 69 Boon Avenue
- Water Source: Municipal water
- Parking Total: 1
- Lot Size Dimensions: 19.67 x 131.67 FT
Location & CommunityUnderstand the neighborhood and community
- Directions: St. Clair Ave W. & Dufferin St
- Common Interest: Freehold
Business & Leasing InformationCheck business and leasing options available at Upper 69 Boon Avenue
- Total Actual Rent: 3275
- Lease Amount Frequency: Monthly
Utilities & SystemsReview utilities and system installations
- Sewer: Sanitary sewer
Room Dimensions

This listing content provided by REALTOR.ca
has
been licensed by REALTOR®
members of The Canadian Real Estate Association
members of The Canadian Real Estate Association
Nearby Listings Stat
Active listings
93
Min Price
$1,850
Max Price
$6,000
Avg Price
$3,398
Days on Market
38 days
Sold listings
40
Min Sold Price
$2,190
Max Sold Price
$6,800
Avg Sold Price
$3,589
Days until Sold
27 days
Nearby Places
Additional Information about Upper 69 Boon Avenue

























