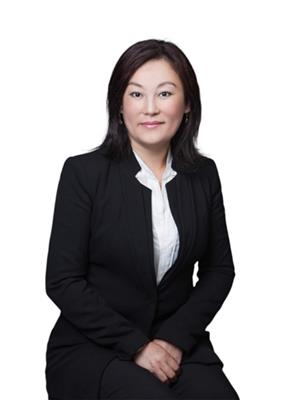28 998 Riverside Drive, Port Coquitlam
- Bedrooms: 3
- Bathrooms: 3
- Living area: 2106 square feet
- Type: Townhouse
- Added: 15 days ago
- Updated: 1 days ago
- Last Checked: 5 hours ago
Discover the jewel of executive townhouse living with this exceptional 2,106 sqft end unit in Parkside Place. One of the quietest units in the complex, this home features beautiful hardwood floors and a commercial-grade custom kitchen with a natural gas stove and exquisite cabinetry. The spacious rooms include a luxurious primary bedroom. Enjoy the cozy ambiance of two fireplaces and entertain in the fenced backyard with a covered patio and natural gas hookup. The home also boasts A/C for year-round climate control, Murphy Bed in spare bedroom, and a MASSIVE 926 sqft crawl space with stair access from your double garage. Perfectly situated, this home backs onto Blackburn Lagoons and is conveniently close to shopping (Costco), schools, walking trails, and other parks. Don't miss it! (id:1945)
powered by

Property Details
- Heating: Forced air, Electric, Natural gas
- Year Built: 1997
- Structure Type: Row / Townhouse
- Architectural Style: 2 Level
Interior Features
- Basement: Crawl space, Unknown, Unknown
- Appliances: All
- Living Area: 2106
- Bedrooms Total: 3
Exterior & Lot Features
- Lot Features: Central location, Private setting
- Lot Size Units: square feet
- Parking Total: 2
- Parking Features: Garage
- Lot Size Dimensions: 0
Location & Community
- Common Interest: Condo/Strata
- Community Features: Pets Allowed With Restrictions, Rentals Allowed With Restrictions
Property Management & Association
- Association Fee: 417.85
Tax & Legal Information
- Tax Year: 2023
- Parcel Number: 024-088-480
- Tax Annual Amount: 3742.52
Additional Features
- Security Features: Smoke Detectors, Sprinkler System-Fire
This listing content provided by REALTOR.ca has
been licensed by REALTOR®
members of The Canadian Real Estate Association
members of The Canadian Real Estate Association

















