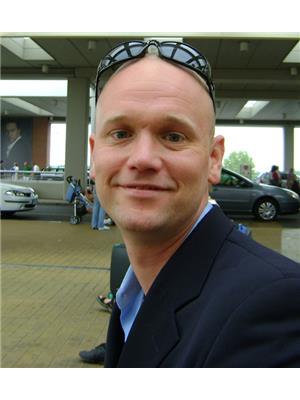101 Greenhill Drive, Peterborough Monaghan
- Bedrooms: 4
- Bathrooms: 2
- Type: Residential
- Added: 71 days ago
- Updated: 15 days ago
- Last Checked: 2 hours ago
Lovely 3+1 bedroom, 2-bathroom bungalow in a sought after west-end community. Original oak floors throughout. Separate rear entrance and lower bedroom allow in-suite potential. Large bright replacement window reveal a green and private rear yard and mature tree-lined street. Updated kitchen with 4-seat eat-in bar. Formal dining room. Lots of space downstairs for kids with long family room. Big laundry room and workshop. 1.5-car garage. Central to downtown or south-end shopping and restaurants and close to the hospital. Great location! See it today! (id:1945)
powered by

Property Details
- Heating: Forced air, Natural gas
- Stories: 1
- Structure Type: House
- Exterior Features: Wood, Brick
- Foundation Details: Block
- Architectural Style: Bungalow
Interior Features
- Basement: Finished, Full
- Flooring: Hardwood
- Appliances: Washer, Refrigerator, Stove, Dryer, Water Heater
- Bedrooms Total: 4
- Bathrooms Partial: 1
Exterior & Lot Features
- Water Source: Municipal water
- Parking Total: 3
- Parking Features: Attached Garage
- Lot Size Dimensions: 74 x 102 FT
Location & Community
- Directions: Nevin to Link to Greenhill
- Common Interest: Freehold
Utilities & Systems
- Sewer: Sanitary sewer
Tax & Legal Information
- Tax Annual Amount: 3848
- Zoning Description: res
Room Dimensions
This listing content provided by REALTOR.ca has
been licensed by REALTOR®
members of The Canadian Real Estate Association
members of The Canadian Real Estate Association














