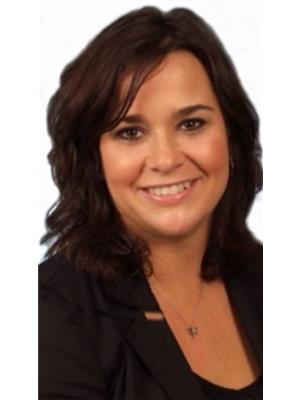315 Middle Street, Mulgrave
- Bedrooms: 3
- Bathrooms: 2
- Type: Residential
- Added: 15 days ago
- Updated: 4 days ago
- Last Checked: 6 hours ago
Discover the perfect blend of modern upgrades with water view living in this fully renovated 31x23 home, nestled in the heart of Mulgrave. Boasting stunning water views from the large deck and living room, this property invites you to experience coastal living at its finest. Every inch of this home has been meticulously updated, featuring new exterior insulation, OSB board, and vinyl siding for enhanced energy efficiency. The new soffit, fascia, and eavestrough, along with new windows and doors?including four new basement windows?ensure that this home is as functional as it is beautiful. Inside, enjoy the comfort of a brand-new heat pump, baseboard heaters, and thermostats, along with a new breaker panel, plugs, and switches. The home?s plumbing and electrical systems have been completely modernized, including a new water line from the town and a fresh street paving for easy access. Step into the newly upgraded kitchen, complete with stylish cabinets, a sleek countertop, and stainless steel Whirlpool appliances. The bathroom has been fully updated with a fibreglass tub/shower, vanity, toilet, and faucet, while new flooring, interior doors, and hardware throughout create a cohesive and polished look. Whether you?re enjoying the water view from your deck or the modern comforts of your renovated interior, 315 Middle Street offers a truly move-in-ready experience. Don?t miss your chance to make this exquisite property your new home. (id:1945)
powered by

Property Details
- Cooling: Heat Pump
- Stories: 1
- Year Built: 1955
- Structure Type: House
- Exterior Features: Vinyl
- Foundation Details: Poured Concrete
- Architectural Style: Bungalow
Interior Features
- Flooring: Laminate, Vinyl
- Appliances: Washer, Refrigerator, Dishwasher, Stove, Dryer
- Bedrooms Total: 3
- Bathrooms Partial: 1
- Above Grade Finished Area: 713
- Above Grade Finished Area Units: square feet
Exterior & Lot Features
- View: Ocean view
- Water Source: Municipal water
- Lot Size Units: acres
- Parking Features: Parking Space(s), Gravel
- Lot Size Dimensions: 0.2296
Location & Community
- Directions: From Main street turn onto Wallace Street, then onto Middle Street
- Common Interest: Freehold
- Community Features: School Bus
Utilities & Systems
- Sewer: Municipal sewage system
Tax & Legal Information
- Parcel Number: 35099654
Room Dimensions
This listing content provided by REALTOR.ca has
been licensed by REALTOR®
members of The Canadian Real Estate Association
members of The Canadian Real Estate Association
















