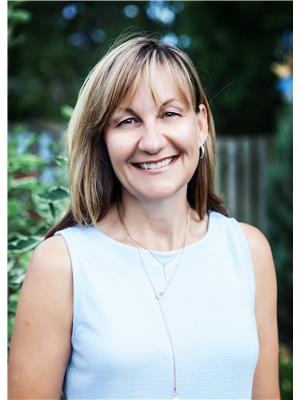16695 10th Concession, Schomberg
- Bedrooms: 7
- Bathrooms: 4
- Living area: 3746 square feet
- Type: Residential
- Added: 1 day ago
- Updated: 9 hours ago
- Last Checked: 1 hours ago
QUALITY THROUGHOUT this fantastic executive bungalow! No cost spared in this custom built 6 year old home that sits on just over 3 acres of property. Located 5 min from the town of Schomberg, this home offers privacy and quality while being a quick drive into town. Located 20min from Hwy 400, this home is perfect for a downsizer or multi generational living. With an elevator easy access to the lower level that offers a full in-law set up with 2nd kitchen, 3 bedrooms, family room, covered porch area. It doesn't feel like a basement! The loft over the garage could offer a 3rd living space depending on your needs. With a total of 7 bedrooms, 4 bathrooms, 2 kitchens, 3 car garage with loft and ample storage this home is over 7000sq ft on both levels. The stunning main kitchen with oversize island, Wolf Gas Stove, Miele DW, Integrated fridge, appliance garage, coffered ceilings is perfect for entertaining. Four fireplaces. Heated salt water pool with waterfall feature and pool house. Great 3-season room to cosy up in. Professionally landscaped. Too many updates to list so you simply have to see it! (id:1945)
powered by

Property Details
- Heating: Forced air, Propane
- Stories: 1
- Structure Type: House
- Exterior Features: Stone
- Foundation Details: Poured Concrete
- Architectural Style: Bungalow
Interior Features
- Basement: Finished, Full
- Appliances: Water softener, Central Vacuum
- Living Area: 3746
- Bedrooms Total: 7
- Bathrooms Partial: 1
- Above Grade Finished Area: 3746
- Above Grade Finished Area Units: square feet
- Above Grade Finished Area Source: Other
Exterior & Lot Features
- Lot Features: Treed, Wooded area, Rolling, Paved driveway, Gently Rolling, Country residential, In-Law Suite
- Water Source: Drilled Well, Well
- Parking Total: 13
- Pool Features: Inground pool
- Parking Features: Attached Garage
Location & Community
- Directions: Hwy 27 to Lloydtown-Aurora Road
- Common Interest: Freehold
- Subdivision Name: King
- Community Features: Quiet Area
Utilities & Systems
- Sewer: Septic System
Tax & Legal Information
- Tax Annual Amount: 14484
Additional Features
- Security Features: Partial Sprinkler System
Room Dimensions
This listing content provided by REALTOR.ca has
been licensed by REALTOR®
members of The Canadian Real Estate Association
members of The Canadian Real Estate Association














