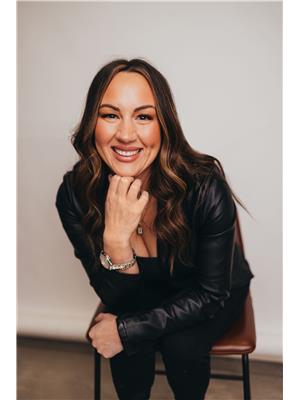62 Mackenzie Mews, Regina
- Bedrooms: 3
- Bathrooms: 2
- Living area: 1134 square feet
- Type: Townhouse
- Added: 31 days ago
- Updated: 30 days ago
- Last Checked: 22 hours ago
1100 + sq ft townhouse-style condo. Interior unit in the complex facing open space, 3 bedrooms 2 baths. Quick Possession is available. Great east end location townhouse-condo overlooking open green space. 1100+ sq ft 3 bedroom, 2 bathroom condo, freshly painted and ready for new owners. The condo is within walking distance of St. Theresa and Judge Bryant schools. The kitchen is a good size with a bonus prep area and a new built-in dishwasher, large windows in the living room and a kitchen with lots of room to entertain. Newer ceramic tile and laminate flooring. The bedrooms upstairs are a good size with a huge master bedroom. The basement is finished with carpet and fresh paint. Fully fenced back yard with a nice patio, the front yard looks onto green space with a sandbox to enjoy. All appliances are included, and public transit is close by. Upgrades to the condo are soffit, facia and eaves, blue skin water barrier protection on the foundation, and some electrical outlets. (id:1945)
powered by

Property Details
- Cooling: Window air conditioner
- Heating: Forced air, Natural gas
- Year Built: 1976
- Structure Type: Row / Townhouse
- Architectural Style: Multi-level
Interior Features
- Basement: Finished, Full
- Appliances: Washer, Refrigerator, Dishwasher, Stove, Dryer
- Living Area: 1134
- Bedrooms Total: 3
Exterior & Lot Features
- Lot Features: Treed, Irregular lot size
- Parking Features: None, Parking Space(s)
Location & Community
- Common Interest: Condo/Strata
- Community Features: Pets Allowed With Restrictions
Property Management & Association
- Association Fee: 300
Tax & Legal Information
- Tax Year: 2024
- Tax Annual Amount: 2019
Room Dimensions
This listing content provided by REALTOR.ca has
been licensed by REALTOR®
members of The Canadian Real Estate Association
members of The Canadian Real Estate Association

















