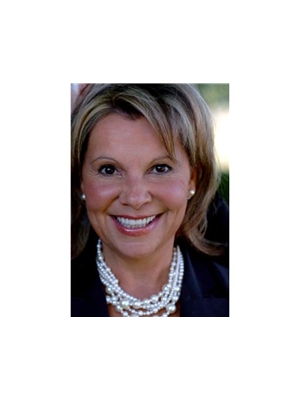17 George Street, Waterdown
- Bedrooms: 4
- Bathrooms: 3
- Living area: 1201 square feet
- Type: Residential
- Added: 2 days ago
- Updated: 1 days ago
- Last Checked: 19 hours ago
Tucked away on a quiet cul-de-sac is a fantastic home waiting for you! Welcome to 17 George Street, conveniently located just east of the Historic Waterdown core with easy access to transit, highways, shopping and restaurants. The well manicured lawn, armour stone, double driveway and aggregate walkway welcome you to this renovated raised ranch home with a single-car garage. Inside makes great use of every inch with an open-concept kitchen, living room and dining room. The kitchen is complete with loads of cabinets, a sizeable island with bar fridge, quartz counters, stainless appliances and a pot filler over the stove! High-quality laminate floors run through the main floor, to the three bedrooms located at the rear of the home. The family bathroom has been updated with a large vanity, quartz counters and neutral ceramic floors. The primary bedroom is complete with a built-in make-up table, sliding doors to the rear yard and a two-piece ensuite bath. Downstairs, enjoy family time in the very large rec room with its own craft station. A fourth bedroom, three-piece bath, laundry room and storage room round out the lower level. Outside you can relax on the patio, in the hot tub or work on your short game on the putting green, or make the short walk to the shops and restaurants in the Waterdown core and see what this wonderful community has to offer. (id:1945)
powered by

Property Details
- Heating: Forced air, Natural gas
- Stories: 1
- Year Built: 1989
- Structure Type: House
- Exterior Features: Brick, Vinyl siding
- Foundation Details: Poured Concrete
- Architectural Style: Raised bungalow
Interior Features
- Basement: Finished, Full
- Appliances: Central Vacuum - Roughed In
- Living Area: 1201
- Bedrooms Total: 4
- Bathrooms Partial: 1
- Above Grade Finished Area: 1201
- Above Grade Finished Area Units: square feet
- Above Grade Finished Area Source: Other
Exterior & Lot Features
- Lot Features: Cul-de-sac, Paved driveway, Sump Pump
- Water Source: Municipal water
- Parking Total: 5
- Parking Features: Attached Garage
Location & Community
- Directions: Dundas St E to George St
- Common Interest: Freehold
- Subdivision Name: 461 - Waterdown East
- Community Features: Quiet Area
Utilities & Systems
- Sewer: Municipal sewage system
Tax & Legal Information
- Tax Annual Amount: 5134.06
Room Dimensions
This listing content provided by REALTOR.ca has
been licensed by REALTOR®
members of The Canadian Real Estate Association
members of The Canadian Real Estate Association
















