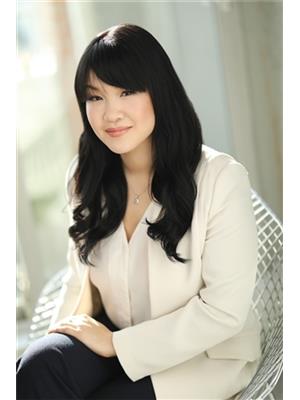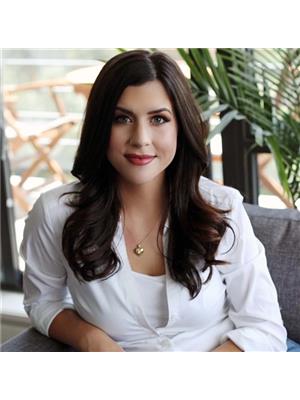406 7799 17th Street, Burnaby
- Bedrooms: 2
- Bathrooms: 2
- Living area: 815 square feet
- Type: Apartment
Source: Public Records
Note: This property is not currently for sale or for rent on Ovlix.
We have found 6 Condos that closely match the specifications of the property located at 406 7799 17th Street with distances ranging from 2 to 10 kilometers away. The prices for these similar properties vary between 599,999 and 999,000.
Nearby Places
Name
Type
Address
Distance
New Westminster Secondary School
School
835 8th St
1.0 km
John Knox Christian School
School
8260 13th Ave
1.2 km
Byrne Creek Secondary
School
10 Ave
2.1 km
Tim Hortons
Cafe
6641 Kingsway
2.3 km
Burnaby Village Museum
Museum
6501 Deer Lake Ave
2.7 km
Douglas College
School
700 Royal Ave
2.7 km
Boston Pizza
Restaurant
1045 Columbia St
2.9 km
The One Restaurant
Restaurant
5908 Kingsway
3.0 km
Deer Lake Park
Park
6450 Deer Lake Ave
3.3 km
Burnaby Central Secondary School
School
6011 Deer Lake Pkwy
3.6 km
Burnaby Mountain Secondary
School
8800 Eastlake Dr
4.0 km
Lougheed Town Centre/Lougheed Mall
Shopping mall
9855 Austin Rd
4.3 km
Property Details
- Heating: Baseboard heaters, Electric
- Year Built: 2024
- Structure Type: Apartment
Interior Features
- Appliances: All, Oven - Built-In
- Living Area: 815
- Bedrooms Total: 2
Exterior & Lot Features
- Lot Features: Central location, Elevator
- Lot Size Units: square feet
- Parking Total: 1
- Parking Features: Underground, Visitor Parking
- Building Features: Exercise Centre, Recreation Centre, Guest Suite, Laundry - In Suite
- Lot Size Dimensions: 0
Location & Community
- Common Interest: Condo/Strata
- Community Features: Pets Allowed With Restrictions, Rentals Allowed With Restrictions
Property Management & Association
- Association Fee: 347.68
Tax & Legal Information
- Tax Year: 2024
- Parcel Number: 032-230-559
Additional Features
- Security Features: Smoke Detectors, Sprinkler System-Fire
Discover Azure 2, a masterpiece by renowned developer Ledingham McAllister! Secure your brand NEW home in the masterfully planned community of Southgate City. This top-floor penthouse features 13" HIGH ceilings, expansive windows, a chef's kitchen with stainless steel appliances, quartz countertops, & LED fixtures. Enjoy a large master bedroom with walk-in closet & luxurious ensuite. Amenities include concierge service, EV charging, guest suites, fitness centre, yoga studio, & lounge. This pedestrian-friendly & transit-connected location is steps away from Edmonds Skytrain, the newly built Rosemary Brown Recreation Centre, Byrne Creek Secondary, Stride Avenue School, & daycares. Unbeatable VALUE for families or investors, with 1 parking & 1 locker. (id:1945)
Demographic Information
Neighbourhood Education
| Master's degree | 20 |
| Bachelor's degree | 85 |
| University / Above bachelor level | 10 |
| University / Below bachelor level | 30 |
| Certificate of Qualification | 15 |
| College | 30 |
| University degree at bachelor level or above | 115 |
Neighbourhood Marital Status Stat
| Married | 255 |
| Widowed | 20 |
| Divorced | 30 |
| Separated | 5 |
| Never married | 175 |
| Living common law | 15 |
| Married or living common law | 275 |
| Not married and not living common law | 225 |
Neighbourhood Construction Date
| 1961 to 1980 | 30 |
| 1981 to 1990 | 25 |
| 1991 to 2000 | 20 |
| 2001 to 2005 | 15 |
| 2006 to 2010 | 20 |
| 1960 or before | 20 |











