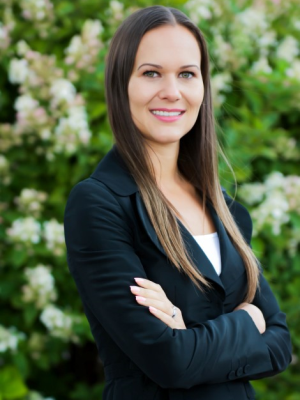3587 Sideroad 10, Bradford West Gwillimbury
- Bedrooms: 3
- Bathrooms: 3
- Type: Residential
- Added: 28 days ago
- Updated: 20 days ago
- Last Checked: 1 hours ago
Welcome to your dream home! This beautifully renovated property located on almost half an acre offers the perfect blend of modern elegance and serene outdoor living. As you step inside, you are greeted by an open concept living space designed for both relaxation and entertainment. The heart of this home is the gorgeous kitchen, featuring a built-in double oven, range hood, built-in microwave, and a large center island that serves as the ideal gathering spot for family and friends. With ample cupboard space, this kitchen is as functional as it is stylish. The spacious main floor seamlessly flows into the living area, creating an inviting atmosphere. The layout allows natural light to flood the space, making it warm and welcoming. The upper level has 3 great bedrooms with hardwood floors & pot lights. Venture downstairs to discover a large recreation room, complete with a stunning stone feature wall and an electric fireplace, perfect for cozy nights in. This lower level also boasts a spacious bedroom and a full bath, along with a convenient walk-out to the backyard - bringing the outdoors in. Plus, there's direct access to the oversized double garage, which features a back-up generator for peace of mind. Step outside into your private oasis! The fully fenced backyard is a true retreat, featuring a hot tub, newly installed pool and elegant interlocking stones that enhance the outdoor experience. This expansive yard provides plenty of room for outdoor activities and gatherings. Situated in a desirable location, this home offers the privacy you crave while remaining close to local amenities. Security cameras outside. Upgraded doors, handles, hinges, trim work. Remodeled bathrooms, chef's kitchen, dining room with hidden away TV mount behind a picture to use while cooking. Multiple large living spaces to spread the family out.
powered by

Property DetailsKey information about 3587 Sideroad 10
- Cooling: Central air conditioning
- Heating: Forced air, Propane
- Structure Type: House
- Exterior Features: Brick
- Foundation Details: Concrete
Interior FeaturesDiscover the interior design and amenities
- Basement: Finished, N/A
- Flooring: Tile, Hardwood, Laminate
- Appliances: Water Heater
- Bedrooms Total: 3
Exterior & Lot FeaturesLearn about the exterior and lot specifics of 3587 Sideroad 10
- Parking Total: 12
- Pool Features: Inground pool
- Parking Features: Attached Garage
- Lot Size Dimensions: 100 x 200 FT
Location & CommunityUnderstand the neighborhood and community
- Directions: Sideroad 10 & Line 10
- Common Interest: Freehold
Utilities & SystemsReview utilities and system installations
- Sewer: Septic System
Tax & Legal InformationGet tax and legal details applicable to 3587 Sideroad 10
- Tax Annual Amount: 6180
Room Dimensions

This listing content provided by REALTOR.ca
has
been licensed by REALTOR®
members of The Canadian Real Estate Association
members of The Canadian Real Estate Association
Nearby Listings Stat
Active listings
2
Min Price
$1
Max Price
$1,599,000
Avg Price
$799,501
Days on Market
38 days
Sold listings
3
Min Sold Price
$849,900
Max Sold Price
$1,200,000
Avg Sold Price
$1,049,967
Days until Sold
94 days
Nearby Places
Additional Information about 3587 Sideroad 10














































