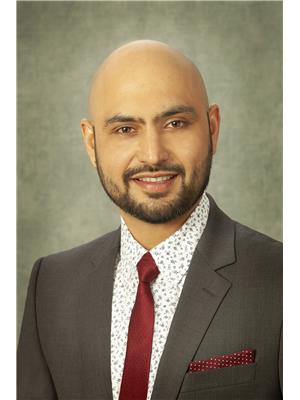18 Harriott Co, St Albert
- Bedrooms: 4
- Bathrooms: 4
- Living area: 177.1 square meters
- Type: Residential
Source: Public Records
Note: This property is not currently for sale or for rent on Ovlix.
We have found 6 Houses that closely match the specifications of the property located at 18 Harriott Co with distances ranging from 2 to 10 kilometers away. The prices for these similar properties vary between 296,000 and 659,900.
Nearby Places
Name
Type
Address
Distance
Boston Pizza
Restaurant
585 St Albert Rd #80
4.6 km
Costco Wholesale
Pharmacy
12450 149 St NW
4.6 km
Bellerose Composite High School
School
St Albert
4.7 km
Sturgeon Community Hospital
Hospital
201 Boudreau Rd
4.7 km
Servus Credit Union Place
Establishment
400 Campbell Rd
4.8 km
TELUS World of Science Edmonton
Museum
11211 142 St NW
6.9 km
Edmonton Christian West School
School
Edmonton
7.2 km
Ross Sheppard High School
School
13546 111 Ave
7.2 km
Lois Hole Centennial Provincial Park
Park
Sturgeon County
7.4 km
Archbishop MacDonald High School
School
10810 142 St
7.5 km
Boston Pizza
Bar
180 Mayfield Common NW
7.8 km
Best Western Plus Westwood Inn
Lodging
18035 Stony Plain Rd
7.9 km
Property Details
- Heating: Forced air
- Stories: 2
- Year Built: 1992
- Structure Type: House
Interior Features
- Basement: Finished, Full
- Appliances: Washer, Refrigerator, Central Vacuum, Dishwasher, Stove, Dryer, Microwave Range Hood Combo, Humidifier, Storage Shed, Window Coverings, Garage door opener, Garage door opener remote(s), Fan
- Living Area: 177.1
- Bedrooms Total: 4
- Fireplaces Total: 1
- Bathrooms Partial: 1
- Fireplace Features: Gas, Unknown
Exterior & Lot Features
- Lot Features: Cul-de-sac, Treed, Flat site, No back lane
- Lot Size Units: square meters
- Parking Total: 5
- Parking Features: Attached Garage
- Lot Size Dimensions: 37.03
Location & Community
- Common Interest: Freehold
Tax & Legal Information
- Parcel Number: ZZ999999999
Additional Features
- Photos Count: 38
This is the home you have ben waiting for !!! So many fine features including hardwood floors, formal living and dining rooms, family room open to the beautiful white kitchen, 4 SECOND LEVEL BEDROOMS, convenient second level laundry, fully finished basement , charming front veranda and large back deck ( mtce free ). The back and side yards are very spacious with a firepit , abundant perennials, and two storage sheds. The garage has numerous cabinets and is heated !! Shows extremely well . (id:1945)











