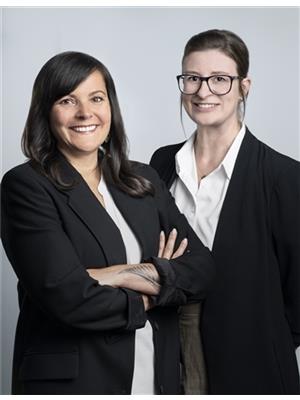1018 E 14th Avenue, Vancouver
- Bedrooms: 3
- Bathrooms: 3
- Living area: 1341 square feet
- Type: Duplex
Source: Public Records
Note: This property is not currently for sale or for rent on Ovlix.
We have found 6 Duplex that closely match the specifications of the property located at 1018 E 14th Avenue with distances ranging from 2 to 10 kilometers away. The prices for these similar properties vary between 1,998,000 and 2,550,000.
Recently Sold Properties
Nearby Places
Name
Type
Address
Distance
Music Business Production School Vancouver BC
University
34 W 8th Ave
1.8 km
Gladstone Secondary School
School
4105 Gladstone St
1.9 km
Science World at TELUS World of Science
Museum
1455 Quebec St
2.3 km
Nat Bailey Stadium
Stadium
4601 Ontario St
2.3 km
Queen Elizabeth Park
Park
4600 Cambie St
2.7 km
Templeton Secondary School
School
727 Templeton Dr
2.8 km
Bloedel Floral Conservatory
Park
Vancouver
2.8 km
Rogers Arena
Stadium
800 Griffiths Way
2.9 km
John Oliver Secondary School
School
530 E 41st Ave
2.9 km
Carnegie Centre
Library
401 Main St
2.9 km
DR. Sun Yat-Sen Classical Chinese Garden
Park
578 Carrall St
2.9 km
Oppenheimer Park
Park
Vancouver
2.9 km
Property Details
- Heating: Electric
- Year Built: 2015
- Structure Type: Duplex
- Architectural Style: 2 Level
Interior Features
- Basement: Crawl space, Unknown, Unknown
- Appliances: All
- Living Area: 1341
- Bedrooms Total: 3
Exterior & Lot Features
- Lot Features: Central location
- Parking Total: 1
- Parking Features: Garage
- Building Features: Laundry - In Suite
- Lot Size Dimensions: 30 x 122
Location & Community
- Common Interest: Condo/Strata
- Street Dir Prefix: East
- Community Features: Pets Allowed, Pets Allowed With Restrictions, Rentals Allowed With Restrictions
Tax & Legal Information
- Tax Year: 2024
- Parcel Number: 029-970-121
- Tax Annual Amount: 6031.16
RARELY available 2-level 1/2 duplex in the highly desired & vibrant Mt Pleasant neighbourhood! Step inside this meticulously designed home w/a functional floor plan that ensures no wasted space. Open living, dining, & well-equipped kitchen w/quartz countertops, gas stove & JennAir appls. French doors lead to your private S-facing backyard w/gas hookups for BBQ-perfect for those who love to entertain. Upstairs offers 3-beds incl. the primary that boasts 15ft vaulted ceilings, skylights, & spa-inspired ensuite. Add'tl feats. include a finished crawl space on the lower level perfect for a kids playroom & storage, oak hardwood flooring throughout the main floor, and a private 1-car garage. Steps from the highly sought-after Charles Dickens Elementary school. OPEN HOUSE Cancelled. Subject removal. (id:1945)
Demographic Information
Neighbourhood Education
| Master's degree | 45 |
| Bachelor's degree | 115 |
| University / Above bachelor level | 15 |
| College | 40 |
| University degree at bachelor level or above | 190 |
Neighbourhood Marital Status Stat
| Married | 175 |
| Widowed | 15 |
| Divorced | 15 |
| Separated | 5 |
| Never married | 90 |
| Living common law | 55 |
| Married or living common law | 230 |
| Not married and not living common law | 120 |
Neighbourhood Construction Date
| 1981 to 1990 | 20 |
| 1991 to 2000 | 10 |
| 2006 to 2010 | 25 |
| 1960 or before | 70 |











