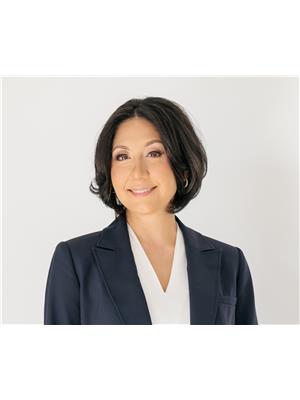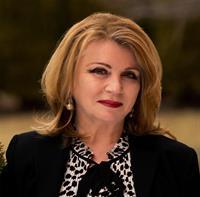2921 Rushton, Windsor
- Bedrooms: 4
- Bathrooms: 2
- Type: Residential
Source: Public Records
Note: This property is not currently for sale or for rent on Ovlix.
We have found 6 Houses that closely match the specifications of the property located at 2921 Rushton with distances ranging from 2 to 10 kilometers away. The prices for these similar properties vary between 399,000 and 679,900.
Nearby Places
Name
Type
Address
Distance
Rack N' Roll Club
Night club
3087 Forest Glade Dr
0.3 km
T. Bear's Creamery
Bakery
9945 Tecumseh Rd E
0.7 km
Capri Pizzeria & Bar-B-Q Restaurant
Restaurant
9931 Tecumseh Rd E
0.7 km
St. Joseph's High School
School
2425 Clover Ave
0.9 km
Franco's Restaurant
Restaurant
11500 Tecumseh Rd E
1.1 km
The Spitfire & Firkin
Restaurant
11828 Tecumseh Rd E
1.4 km
Food Basics
Grocery or supermarket
2090 Lauzon Rd
1.6 km
Tai Yin Palace
Restaurant
11925 Tecumseh Rd E
1.7 km
WFCU Centre
Stadium
8787 McHugh St
1.7 km
McDonald's
Restaurant
7777 Tecumseh Rd E
1.7 km
East Side Marios
Restaurant
7780 Tecumseh Rd E
1.7 km
Gilligan's
Restaurant
12058 Tecumseh Rd
1.9 km
Property Details
- Cooling: Central air conditioning, Fully air conditioned
- Heating: Forced air, Natural gas, Furnace
- Stories: 1
- Structure Type: House
- Exterior Features: Brick
- Foundation Details: Block
- Architectural Style: Bungalow, Ranch
Interior Features
- Flooring: Laminate, Cushion/Lino/Vinyl
- Appliances: Washer, Refrigerator, Dishwasher, Stove, Dryer, Microwave Range Hood Combo
- Bedrooms Total: 4
Exterior & Lot Features
- Lot Features: Double width or more driveway, Concrete Driveway, Finished Driveway, Front Driveway
- Pool Features: Inground pool, Pool equipment
- Parking Features: Attached Garage, Garage
- Lot Size Dimensions: 48.5X125 FT.
Location & Community
- Common Interest: Freehold
Tax & Legal Information
- Tax Year: 2024
- Zoning Description: RD1.7
WELCOME TO THIS CHARMING HOME IN FOREST GLADE! SITUATED ON A QUIET STREET, THIS HOME OFFERS BEAUTIFUL OUTDOOR SPACE INCLUDING A HEATED IN-GROUND POOL & PATIO. INSIDE YOU’LL FIND A LARGE KITCHEN & LIVING ROOM, IDEAL FOR FAMILY & FRIENDS. WITH FOUR TOTAL BEDROOMS & A SECOND LIVING ROOM WITH ELECTRIC FIREPLACE, THIS IS THE IDEAL FAMILY HOME! THE PRIMARY BEDROOM INCLUDES A WALK-IN CLOSET, WHICH ALSO CONTAINS HIDDEN R/I PLUMBING, ALLOWING FOR AN ADDITIONAL ENSUITE BATHROOM. THIS HOME INCLUDES A SUMP PUMP & BACK-FLOW VALVE, GIVING YOU PEACE OF MIND. DO NOT MISS THIS FANTASTIC HOME. SCHEDULE YOUR SHOWING TODAY! (id:1945)
Demographic Information
Neighbourhood Education
| Bachelor's degree | 30 |
| University / Below bachelor level | 15 |
| College | 75 |
| University degree at bachelor level or above | 35 |
Neighbourhood Marital Status Stat
| Married | 245 |
| Widowed | 25 |
| Divorced | 20 |
| Separated | 5 |
| Never married | 100 |
| Living common law | 20 |
| Married or living common law | 270 |
| Not married and not living common law | 145 |
Neighbourhood Construction Date
| 1961 to 1980 | 140 |
| 1981 to 1990 | 20 |











