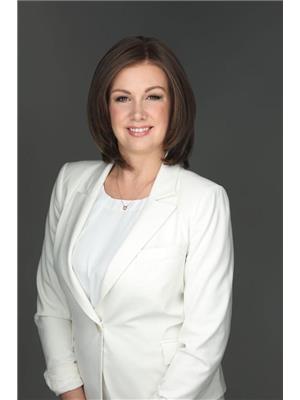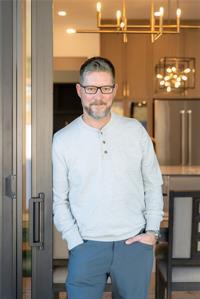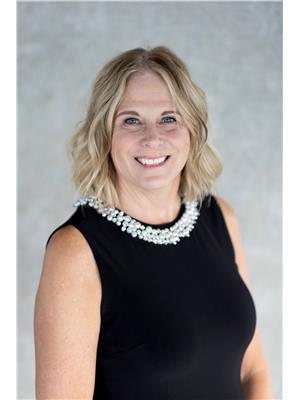833 Breeze Place, Kelowna
- Bedrooms: 5
- Bathrooms: 4
- Living area: 3768 square feet
- Type: Residential
- Added: 125 days ago
- Updated: 18 days ago
- Last Checked: 1 days ago
Exceptional 5 bedroom, family home in a quiet neighborhood located close to schools, parks, running & cycling trails, shopping, dining and every other amenity you might need! The pool sized lot offers plenty of space for kids to play (or put a pool in and amplify that summer fun!) and the backyard is fully fenced to keep your kids and pets safe. Inside there is a lot of space to spread out and do your own thing OR come together on the lower level and play pool or chill out watching a family movie. The primary bedroom is expansive with a walk-in closet and 5 pc ensuite. Main floor also features a 5th bedroom that could also be used as a large office space for those working from home, that is away from the main living space for a quiet area to work from. The top floor has 2 substantial bedrooms with a jack and jill bathroom and a 'lofted' area for a fantastic place to study or read. The lower level has SO much space and opportunity for a recreational area OR a suite! Outside, there is room for an RV (with a 30 amp plug) as well as extra parking on top of the 2 car garage. The flat backyard area has a 20 amp wired shed plus the entertaining area has quick connect fire pit and a quick connect for the BBQ. Keeping warm on cooler nights out on the deck won't be a problem with the outdoor gas heater. No one wants to move into a new home and spend money on a furnace, AC or HW tank! At 833 Breeze Place, the furnace, AC and HW on demand are all 2019! Welcome home!!! (id:1945)
powered by

Property Details
- Roof: Asphalt shingle, Unknown
- Cooling: Central air conditioning
- Heating: Forced air, See remarks
- Stories: 2
- Year Built: 2006
- Structure Type: House
Interior Features
- Living Area: 3768
- Bedrooms Total: 5
- Fireplaces Total: 2
- Bathrooms Partial: 1
- Fireplace Features: Gas, Electric, Unknown, Unknown
Exterior & Lot Features
- Water Source: Municipal water
- Lot Size Units: acres
- Parking Total: 4
- Parking Features: Attached Garage
- Lot Size Dimensions: 0.15
Location & Community
- Common Interest: Freehold
Utilities & Systems
- Sewer: Municipal sewage system
Tax & Legal Information
- Zoning: Unknown
- Parcel Number: 026-401-134
- Tax Annual Amount: 5533.91
Room Dimensions
This listing content provided by REALTOR.ca has
been licensed by REALTOR®
members of The Canadian Real Estate Association
members of The Canadian Real Estate Association















