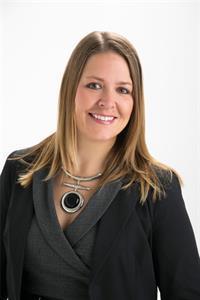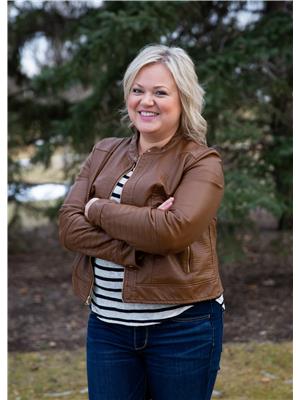425 12 B Street N, Lethbridge
- Bedrooms: 4
- Bathrooms: 2
- Living area: 736 square feet
- Type: Residential
- Added: 63 days ago
- Updated: 5 days ago
- Last Checked: 20 minutes ago
Brand new roof!!! Welcome to 425 12b St N where you'll find the charm of a mature neighbourhood with beautiful trees and cute houses, but with ALL the modern updates already done for you. How's this for a list of recently done items - complete basement reno including all electrical, flooring and drywall (2024), all carpet upstairs (2024), upstairs bathroom reno and kitchen, complete with stunning granite countertops and new stainless steel appliances (2020), Hardie board siding and windows (2019), roof (2024), A/C (2018). To complete the package, you've got fantastic curb appeal, a beautiful yard with trees, fruit trees, a gazebo, sheds for storage, space for RV parking, and you back onto an alleyway - making it possible to build a garage down the road if you'd like. All ducts have been freshly cleaned as well. (id:1945)
powered by

Property DetailsKey information about 425 12 B Street N
- Cooling: Central air conditioning
- Heating: Natural gas, Central heating
- Stories: 1
- Year Built: 1944
- Structure Type: House
- Exterior Features: Composite Siding
- Foundation Details: Poured Concrete
- Architectural Style: Bungalow
- Construction Materials: Wood frame
Interior FeaturesDiscover the interior design and amenities
- Basement: Finished, Full
- Flooring: Carpeted, Vinyl
- Appliances: See remarks
- Living Area: 736
- Bedrooms Total: 4
- Above Grade Finished Area: 736
- Above Grade Finished Area Units: square feet
Exterior & Lot FeaturesLearn about the exterior and lot specifics of 425 12 B Street N
- Lot Features: See remarks, Other, Back lane
- Lot Size Units: square feet
- Parking Total: 2
- Parking Features: None
- Lot Size Dimensions: 6248.00
Location & CommunityUnderstand the neighborhood and community
- Common Interest: Freehold
- Street Dir Suffix: North
- Subdivision Name: Senator Buchanan
Tax & Legal InformationGet tax and legal details applicable to 425 12 B Street N
- Tax Lot: 28,29
- Tax Year: 2024
- Tax Block: 148
- Parcel Number: 0020894218
- Tax Annual Amount: 2016
- Zoning Description: R-L
Room Dimensions

This listing content provided by REALTOR.ca
has
been licensed by REALTOR®
members of The Canadian Real Estate Association
members of The Canadian Real Estate Association
Nearby Listings Stat
Active listings
44
Min Price
$219,900
Max Price
$1,200,000
Avg Price
$443,866
Days on Market
57 days
Sold listings
32
Min Sold Price
$180,000
Max Sold Price
$869,900
Avg Sold Price
$327,984
Days until Sold
34 days
Nearby Places
Additional Information about 425 12 B Street N




































