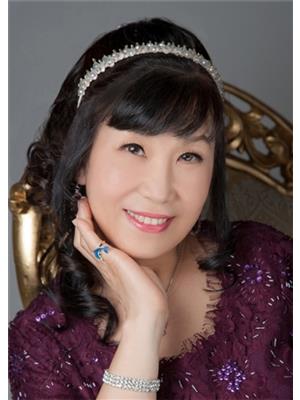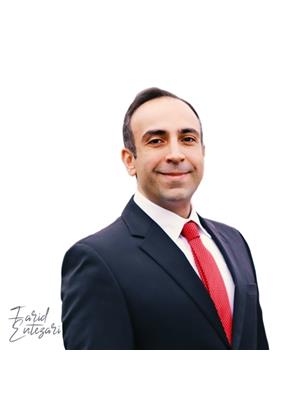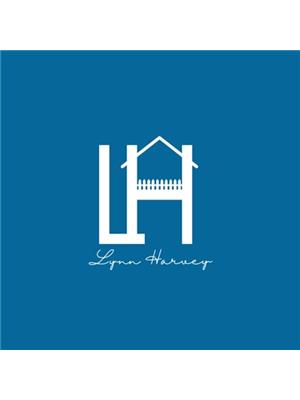904 5932 Patterson Avenue, Burnaby
- Bedrooms: 2
- Bathrooms: 1
- Living area: 801 square feet
- Type: Apartment
- Added: 104 days ago
- Updated: 72 days ago
- Last Checked: 18 hours ago
Well maintained concrete highrise built by BOSA. Top Floor (Penthouse only 4 units on this floor) South facing 2 bedroom 801 square feet overlooking Central Park. Lots of natural light with a big balcony. Excellent Metrotown location right across Patterson Skytrain station and Central Park. 1 Parking & 1 storage locker #73. School Catchment: Chaffey-Burke Elementary & Burnaby South Secondary & Suncrest Elementary School for English; Marlborough Elementary & Moscrop Secondary for French. All measurement statata fee and taxes are approximate, buyer and buyer´s agents´ should verify if important.Must see! Please call listing agent soon as possible. Open House on Aug 10, Sat 3:00 to 5:00pm and Aug 11, Sun 5:30-6:30pm.Open House on Aug 17 Sat 4:00 - 5:00pm. Open house on Sept 8, Sun 3:00-4:00. Please call listing agent as soon as possible Thank you. (id:1945)
powered by

Property DetailsKey information about 904 5932 Patterson Avenue
- Year Built: 1979
- Structure Type: Apartment
Interior FeaturesDiscover the interior design and amenities
- Appliances: Dishwasher, Stove
- Living Area: 801
- Bedrooms Total: 2
Exterior & Lot FeaturesLearn about the exterior and lot specifics of 904 5932 Patterson Avenue
- View: View
- Lot Features: Wheelchair access
- Lot Size Units: square feet
- Parking Total: 1
- Parking Features: Underground
- Building Features: Recreation Centre, Shared Laundry
- Lot Size Dimensions: 0
Location & CommunityUnderstand the neighborhood and community
- Common Interest: Condo/Strata
- Community Features: Pets Allowed With Restrictions, Rentals Allowed With Restrictions
Property Management & AssociationFind out management and association details
- Association Fee: 434.82
Tax & Legal InformationGet tax and legal details applicable to 904 5932 Patterson Avenue
- Tax Year: 2023
- Parcel Number: 001-705-903
- Tax Annual Amount: 1523.1
Additional FeaturesExplore extra features and benefits
- Security Features: Sprinkler System-Fire

This listing content provided by REALTOR.ca
has
been licensed by REALTOR®
members of The Canadian Real Estate Association
members of The Canadian Real Estate Association
Nearby Listings Stat
Active listings
61
Min Price
$430,000
Max Price
$55,000,000
Avg Price
$1,701,877
Days on Market
79 days
Sold listings
22
Min Sold Price
$459,000
Max Sold Price
$2,250,000
Avg Sold Price
$770,936
Days until Sold
58 days

















































