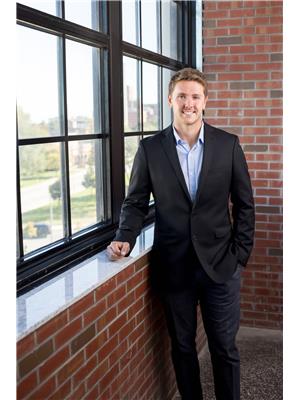7529 St Rose Avenue, Windsor
- Bedrooms: 4
- Bathrooms: 2
- Type: Residential
Source: Public Records
Note: This property is not currently for sale or for rent on Ovlix.
We have found 6 Houses that closely match the specifications of the property located at 7529 St Rose Avenue with distances ranging from 2 to 10 kilometers away. The prices for these similar properties vary between 2,190 and 3,300.
Nearby Places
Name
Type
Address
Distance
Riverside Secondary School
School
Windsor
0.9 km
WFCU Centre
Stadium
8787 McHugh St
1.9 km
Smoke & Spice Southern Barbeque
Restaurant
7470 Tecumseh Rd E
2.0 km
Starbucks
Cafe
6638 Tecumseh Rd E
2.0 km
Dirty Jersey Sports Grill
Bar
6675 Tecumseh Rd E
2.0 km
Red Lobster
Restaurant
6575 Tecumseh Rd E
2.0 km
Pizza Hut
Meal takeaway
7475 Tecumseh Rd E
2.1 km
East Side Marios
Restaurant
7780 Tecumseh Rd E
2.1 km
McDonald's
Restaurant
7777 Tecumseh Rd E
2.1 km
Food Basics
Grocery or supermarket
2090 Lauzon Rd
2.1 km
F J Brennan Catholic
School
Windsor
2.5 km
Pizza Pizza
Restaurant
5400 Tecumseh Rd E
2.5 km
Property Details
- Cooling: Central air conditioning
- Heating: Forced air, Natural gas, Furnace
- Stories: 1.75
- Structure Type: House
- Exterior Features: Brick
- Foundation Details: Block
Interior Features
- Flooring: Hardwood, Ceramic/Porcelain, Cushion/Lino/Vinyl
- Appliances: Washer, Refrigerator, Dishwasher, Stove, Dryer
- Bedrooms Total: 4
Exterior & Lot Features
- Lot Features: Concrete Driveway, Finished Driveway, Side Driveway
- Parking Features: Detached Garage, Garage
- Lot Size Dimensions: 48.33X136
Location & Community
- Common Interest: Freehold
Business & Leasing Information
- Total Actual Rent: 2950
- Lease Amount Frequency: Monthly
Tax & Legal Information
- Tax Year: 2024
- Zoning Description: RD1.2
Additional Features
- Photos Count: 46
Discover the perfect rental in a highly desirable Riverside neighborhood located within the best school districts and close proximity to all your essential amenities. This beautifully updated home features 3 bedrooms plus bonus room, including a large, second level primary bedroom w/ walk-in closet, an inviting living room with gas fireplace (TV included), modern kitchen & baths and paved patio w/ pergola to enjoy the summer. Fully tech-enabled w/ Google smart hub, front & side cameras, smoke & CO detectors and garage door openers. The finished basement provides a second living space, a bonus room and brand new 3 piece bathroom. Also includes the detached garage. Please note this does not come furnished. First & Last, credit check, proof of income, tenants insurance and ID required. (id:1945)
Demographic Information
Neighbourhood Education
| Master's degree | 15 |
| Bachelor's degree | 45 |
| Certificate of Qualification | 10 |
| College | 65 |
| University degree at bachelor level or above | 70 |
Neighbourhood Marital Status Stat
| Married | 180 |
| Widowed | 20 |
| Divorced | 20 |
| Separated | 10 |
| Never married | 90 |
| Living common law | 30 |
| Married or living common law | 205 |
| Not married and not living common law | 135 |
Neighbourhood Construction Date
| 1961 to 1980 | 20 |
| 1960 or before | 150 |











