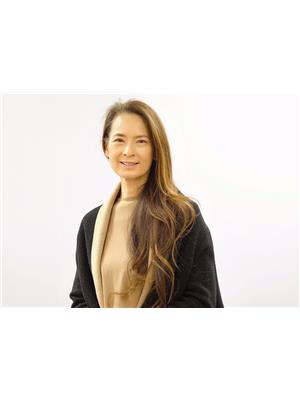Upper 35 B Butterworth Avenue, Toronto E 06
- Bedrooms: 4
- Bathrooms: 3
- Type: Residential
Source: Public Records
Note: This property is not currently for sale or for rent on Ovlix.
We have found 6 Houses that closely match the specifications of the property located at Upper 35 B Butterworth Avenue with distances ranging from 2 to 10 kilometers away. The prices for these similar properties vary between 2,999 and 5,000.
Nearby Places
Name
Type
Address
Distance
Birchmount Park Collegiate Institute
School
3663 Danforth Ave
0.6 km
Providence Healthcare
Hospital
3276 St Clair Ave E
2.0 km
Neil McNeil High School
School
127 Victoria Park Ave
2.1 km
Scarborough Bluffs Park
Park
Toronto
2.5 km
Notre Dame Catholic High School
School
Toronto
2.5 km
SATEC at W. A. Porter Collegiate Institute
School
40 Fairfax Crescent
2.6 km
Ted Reeve Community Arena
Stadium
175 Main St
2.6 km
Blessed Cardinal Newman Catholic School
School
100 Brimley Rd S
3.1 km
Bluffer's Park
Park
1 Brimley Rd S
3.4 km
Mandarin Restaurant
Meal takeaway
2206 Eglinton Ave E
3.8 km
Eglinton Square Mall
Book store
1 Eglinton Square
3.8 km
Kew Gardens
Park
2075 Queen St E
3.9 km
Property Details
- Cooling: Central air conditioning
- Heating: Forced air, Natural gas
- Stories: 2
- Structure Type: House
- Exterior Features: Brick, Stone
- Foundation Details: Unknown
Interior Features
- Basement: Apartment in basement, Separate entrance, N/A
- Appliances: Washer, Refrigerator, Dishwasher, Stove, Range, Oven, Dryer, Microwave
- Bedrooms Total: 4
- Bathrooms Partial: 1
Exterior & Lot Features
- Lot Features: Carpet Free
- Water Source: Municipal water
- Parking Total: 2
- Parking Features: Attached Garage
Location & Community
- Directions: Warden Ave/Danforth Ave
- Common Interest: Freehold
- Community Features: Community Centre
Business & Leasing Information
- Total Actual Rent: 4700
- Lease Amount Frequency: Monthly
Utilities & Systems
- Sewer: Sanitary sewer
Additional Features
- Photos Count: 25
Custom-built Oakridge two-level suite. *Available short or long term* Stunning 4 bed 3 bath home w/ 2 car parking. Luxury modern kitchen with quartz countertop, massive center island, gas range stove, all stainless steel appliances. Renovated top to bottom with no detail overlooked: gleaming hardwood floor throughout, chandeliers, 3 skylights, pot lights. Open and inviting principal rooms w/ cozy fireplace. Oversized 4 bedrooms and spa-like bathrooms, including primary bedroom's ensuite sparkling 5pc bathroom featuring soaker tub, marble tiling, and glass-walled shower. Shared access to the private backyard and raised deck. 2 car parking included (1 car garage, 1 car driveway). Beautifully renovated and customized throughout. Don't Miss This One!
Demographic Information
Neighbourhood Education
| Master's degree | 15 |
| Bachelor's degree | 45 |
| University / Above bachelor level | 20 |
| University / Below bachelor level | 10 |
| College | 50 |
| University degree at bachelor level or above | 80 |
Neighbourhood Marital Status Stat
| Married | 180 |
| Widowed | 15 |
| Divorced | 10 |
| Separated | 5 |
| Never married | 90 |
| Living common law | 35 |
| Married or living common law | 220 |
| Not married and not living common law | 120 |
Neighbourhood Construction Date
| 1961 to 1980 | 30 |
| 1981 to 1990 | 15 |
| 2006 to 2010 | 10 |
| 1960 or before | 85 |








