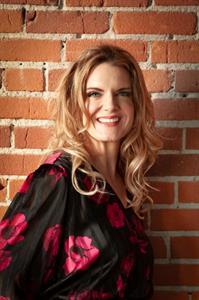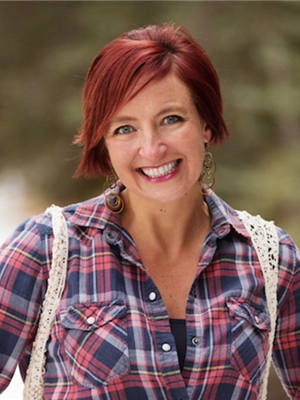149 Panatella Road Nw, Calgary
- Bedrooms: 2
- Bathrooms: 3
- Living area: 1232 square feet
- Type: Townhouse
Source: Public Records
Note: This property is not currently for sale or for rent on Ovlix.
We have found 6 Townhomes that closely match the specifications of the property located at 149 Panatella Road Nw with distances ranging from 2 to 10 kilometers away. The prices for these similar properties vary between 310,000 and 639,000.
Nearby Places
Name
Type
Address
Distance
Nose Hill Park
Park
Calgary
6.0 km
Calgary International Airport
Airport
2000 Airport Rd NE
6.6 km
Deerfoot Mall
Shopping mall
901 64 Ave NE
7.0 km
Alberta Bible College
School
635 Northmount Dr NW
8.9 km
Saint Francis High School
School
877 Northmount Dr NW
9.1 km
Aero Space Museum
Store
4629 McCall Way NE
9.5 km
F. E. Osborne School
School
5315 Varsity Dr NW
9.7 km
Purdys Chocolatier Market
Food
3625 Shaganappi Trail NW
10.3 km
Cactus Club Cafe
Restaurant
2612 39 Ave NE
10.4 km
The Olympic Oval
Stadium
2500 University Dr NW
10.5 km
Branton Junior High School
University
2103 20 St NW
10.6 km
McMahon Stadium
Stadium
1817 Crowchild Trail NW
10.9 km
Property Details
- Cooling: None
- Heating: Forced air
- Year Built: 2009
- Structure Type: Row / Townhouse
- Exterior Features: Vinyl siding
- Foundation Details: Poured Concrete
- Architectural Style: 5 Level
- Construction Materials: Wood frame
Interior Features
- Basement: Finished, Partial
- Flooring: Ceramic Tile, Vinyl Plank
- Appliances: Washer, Refrigerator, Dishwasher, Stove, Dryer, Microwave Range Hood Combo, Window Coverings, Garage door opener
- Living Area: 1232
- Bedrooms Total: 2
- Fireplaces Total: 1
- Bathrooms Partial: 1
- Above Grade Finished Area: 1232
- Above Grade Finished Area Units: square feet
Exterior & Lot Features
- Lot Size Units: square meters
- Parking Total: 2
- Parking Features: Attached Garage
- Lot Size Dimensions: 111.50
Location & Community
- Common Interest: Condo/Strata
- Street Dir Suffix: Northwest
- Subdivision Name: Panorama Hills
- Community Features: Golf Course Development, Pets Allowed With Restrictions
Property Management & Association
- Association Fee: 419.49
- Association Fee Includes: Common Area Maintenance, Property Management, Waste Removal, Insurance, Condominium Amenities, Parking, Reserve Fund Contributions
Tax & Legal Information
- Tax Year: 2024
- Parcel Number: 0034437889
- Tax Annual Amount: 2309
- Zoning Description: DC (pre 1P2007)
Charming Modern Townhouse with Stunning Upgrades in a Prime Location!This beautifully upgraded townhouse is a must-see! Freshly painted throughout and featuring brand-new vinyl plank flooring on all levels, this home exudes modern elegance. The spacious living room is a showstopper, with its soaring 12-foot ceilings, large bright windows, and a wall-mounted electric fireplace. Step outside through the garden door onto your private deck, perfect for relaxing or entertaining.The kitchen and dining area are a chef’s dream, boasting granite countertops, an undermount sink, chocolate-stained maple cabinets, and newer appliances. The open layout provides a seamless flow to the living room, making it ideal for both daily living and hosting. A convenient 2-piece bathroom and a laundry room complete this level.Upstairs, you'll find a functional loft/computer area, perfect for working from home or studying. The two master suites offer generous space, each with a full ensuite bathroom and walk-in closet, making it a great setup for roommates or a growing family.The sunny deck is perfect for summer BBQs, equipped with a natural gas hookup. The home also features an attached single-car garage with additional driveway parking. Located across the street from a large playground and scenic walking paths around the pond, this home is ideally situated in the desirable community of Panorama Hills . Schools, banks, shopping, and restaurants are all nearby, and you’re just a 2-minute drive from Stony Ring Road for easy commuting.Don’t miss out on this incredible opportunity to own a modern townhouse with fantastic upgrades in a prime location! (id:1945)
Demographic Information
Neighbourhood Education
| Master's degree | 200 |
| Bachelor's degree | 725 |
| University / Above bachelor level | 55 |
| University / Below bachelor level | 80 |
| Certificate of Qualification | 90 |
| College | 525 |
| Degree in medicine | 45 |
| University degree at bachelor level or above | 1050 |
Neighbourhood Marital Status Stat
| Married | 1620 |
| Widowed | 65 |
| Divorced | 185 |
| Separated | 80 |
| Never married | 905 |
| Living common law | 270 |
| Married or living common law | 1885 |
| Not married and not living common law | 1230 |
Neighbourhood Construction Date
| 1981 to 1990 | 10 |
| 1991 to 2000 | 40 |
| 2001 to 2005 | 140 |
| 2006 to 2010 | 935 |










