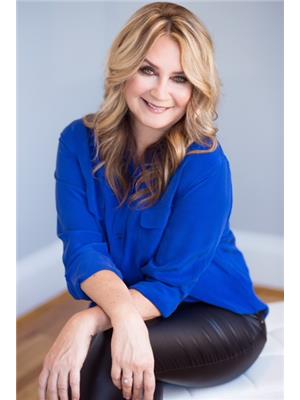431 Flynn Lane, Saskatoon
- Bedrooms: 5
- Bathrooms: 4
- Living area: 1370 square feet
- Type: Residential
Source: Public Records
Note: This property is not currently for sale or for rent on Ovlix.
We have found 6 Houses that closely match the specifications of the property located at 431 Flynn Lane with distances ranging from 2 to 10 kilometers away. The prices for these similar properties vary between 518,900 and 685,000.
Nearby Places
Name
Type
Address
Distance
Holiday Inn Express Hotel & Suites Saskatoon
Lodging
315 Idylwyld Dr N
0.1 km
Saskatoon Station Place
Restaurant
221 Idylwyld Dr N
0.2 km
Holiday Inn Saskatoon Downtown
Lodging
101 Pacific Ave
0.5 km
Ramada Saskatoon
Restaurant
806 Idylwyld Dr N
0.5 km
TCU Place
Establishment
35 22nd St E
0.5 km
Hilton Garden Inn Saskatoon Downtown
Food
90 22nd St E
0.5 km
Starbucks Saskatoon
Cafe
201 1 Ave S
0.7 km
Midtown Plaza
Shopping mall
201 1 Avenue South
0.7 km
Royal Thai Restaurant
Restaurant
325 3 Ave N
0.7 km
2nd Ave Grill
Restaurant
123 2 Ave S
0.7 km
Scotia Centre
Shopping mall
123 2 Ave S
0.7 km
Bedford Road Collegiate
School
722 Bedford Rd
0.7 km
Property Details
- Cooling: Central air conditioning
- Heating: Forced air
- Year Built: 2015
- Structure Type: House
- Architectural Style: Bi-level
Interior Features
- Basement: Finished, Full
- Appliances: Washer, Refrigerator, Dishwasher, Stove, Dryer, Microwave, Central Vacuum - Roughed In, Window Coverings, Garage door opener remote(s)
- Living Area: 1370
- Bedrooms Total: 5
Exterior & Lot Features
- Lot Features: Rectangular, Sump Pump
- Parking Features: Attached Garage, Parking Space(s)
- Lot Size Dimensions: 38x115
Location & Community
- Common Interest: Freehold
Tax & Legal Information
- Tax Year: 2023
- Tax Annual Amount: 5319
Rosewood-Best Location. Very close from school, and park. 1370 sq.ft. house with lots of upgrades and 2 Bed Room Legal Rental basement suite already rented. **Deck included. ** Concrete Drive way, landscaping, fence completed . **Main house very large entry. 6 total Bedrooms,4 washrooms. 2 kitchens. Exterior Stucco and Stone. **Interior Main floor = kitchen with stainless steel appliances with soft close drawer's, doors. Quartz counter tops through out, sinks and elongated toilets. Delta Bath fixtures. Energy efficient 50 gallon water heater. High efficiency Furnace, Air exchange system installed. Sump pump installed. Central air conditioner installed. 2 car attached car garage with high ceiling and windows for natural light. Upgraded Garage doors. Garage is insulated and dry-walled. **Main side Basement with main floor lay out is awesome = Big room with washroom and laundry, Lots of storage place. **LEGAL Basement suite with private separate door = Separate 2 Bed room, kitchen plus all kitchen Appliances, Living, full washroom and laundry plus separate water heater / electric heating. (id:1945)
Demographic Information
Neighbourhood Education
| Master's degree | 20 |
| Bachelor's degree | 80 |
| University / Below bachelor level | 10 |
| Certificate of Qualification | 15 |
| College | 50 |
| University degree at bachelor level or above | 105 |
Neighbourhood Marital Status Stat
| Married | 90 |
| Widowed | 15 |
| Divorced | 35 |
| Separated | 15 |
| Never married | 170 |
| Living common law | 85 |
| Married or living common law | 175 |
| Not married and not living common law | 235 |
Neighbourhood Construction Date
| 1961 to 1980 | 100 |
| 2001 to 2005 | 10 |
| 2006 to 2010 | 10 |
| 1960 or before | 130 |








